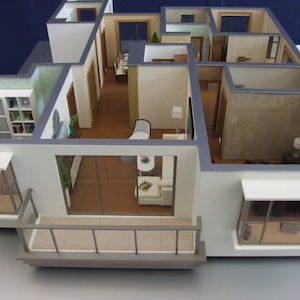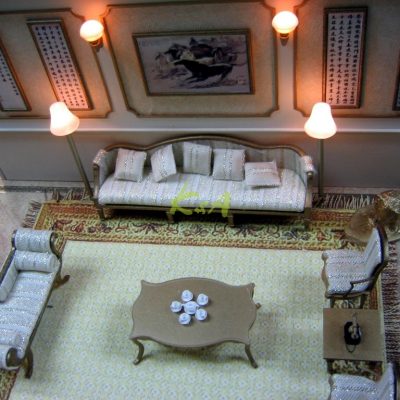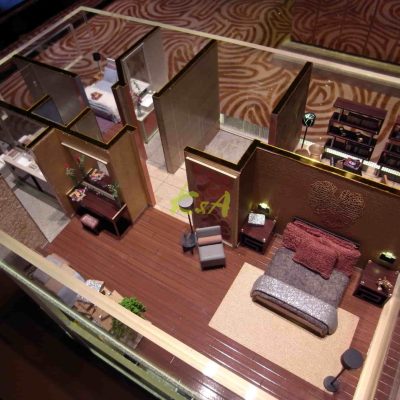Interior Model
In order to show the interior space of a house, villa, office, or hotel room, the interior model is such a function. The interior model is usually based on interior design drawings, 3D architectural renderings, etc., to show the interior space design in miniature.
Furniture display is an important form of display of interior models, which include miniature sofas, TVs, beds, tables, dolls, and precise space planning. Perfect color matching and realistic lighting solutions. Use all of this to simulate real life or work scenes. Let people feel the beauty of architecture in an immersive way.
The scale of the interior model is usually between 1:10 and 1:50. Usually, acrylic is used to make a box to show the interior section, so that people can overlook and understand the interior structure at a glance. The combination of interior models and full-size architectural models gives people a comprehensive understanding of the building.
The application scenarios of interior models are mostly real estate sales showrooms, allowing real estate sales staff to enthusiastically explain their design concepts and promote sales. In addition, interior models can also be a promotional medium for designers to real estate developers.

Follow These Steps to Collaborate on Your Master Plan Models
To begin, K&A Models requires the following information to provide a quotation:
- Model boundaries, dimensions, and scale.
- Final design drawings in PDF, JPG, or CAD format.
- Renderings for reference (if available).
- Delivery and installation details.
- Expected completion date.
Once we receive this information, we will prepare a scale model diagram and offer a quotation within 48 hours.
After confirming the quotation, please resend the latest design documents. This ensures our model makers align with your latest design specifications:
- Updated master plan with dimensions and scope.
- Building elevations, plans, and sections in CAD.
- 3D files (Rhino, Sketchup, 3D Max, AutoCAD) if available.
- Material samples and color codes (Panton, RAL).
- Landscaping drawings and 3D models.
- Renderings and color schemes.
We maintain close communication to ensure the model reflects your design intent accurately.
K&A Models produces a sample portion of the model to confirm structure details, color matching, textures, and lighting effects aligned with your design philosophy.
Throughout the production phase, we provide regular progress photos of the model. This transparency allows you to monitor the project’s status and expected completion time.
We welcome on-site visits upon request, providing you the opportunity to inspect and provide direct feedback on the model.
Upon your approval, the model is securely packed and shipped to your designated address.
We coordinate with you on the model’s placement, orientation, installation, and testing on-site to ensure it meets your expectations.
For international transportation or multiple displays, K&A Models offers custom-designed flight cases for safe transport.
K&A Models has successfully completed over 10,000 architectural model projects, trusted by renowned architecture firms, real estate developers, and governments worldwide.
We are committed to delivering high-productivity, high-quality architectural models that showcase design concepts effectively for marketing, sales, and presentations.

Cheung Kong Holdings Hoi Ming Court Interior Model
Scale:1 : 50 | Production Time: 15 days
The Hoi Ming Court Interior Model, crafted by K&A Models for Cheung Kong Holdings, highlights the elegant and modern residential complex designed for high-end living. The model showcases both the interior and exterior features of the residential development, offering a complete view of the architectural design.
K&A Models recreated the spacious interiors, including living areas, bedrooms, and communal spaces, using high-quality materials like PVC and acrylic. Each component, from furnishings to layout, is crafted to reflect the luxurious lifestyle Hoi Ming Court offers. Transparent sections reveal the well-organized interiors, allowing viewers to easily visualize each space.
LED lighting enhances the visual appeal, highlighting key areas and providing a realistic view of the residential complex in both day and night. This model is an excellent tool, helping potential buyers and investors understand the quality and comfort provided by Cheung Kong Holdings.

CKH – Alnwick Road Interior Model
Scale:1 : 25 | Production Time: 15 days
The Alnwick Road Interior Model, developed by K&A Models for Cheung Kong Holdings, captures the essence of a vintage-style residential project. This model reflects a blend of classical design elements with a subtle modern touch, creating a unique visual experience for viewers.
K&A Models meticulously recreated the retro interiors using carefully selected materials like wood and brass accents to enhance the model’s authenticity. The intricate detailing, from the antique furnishings to the ornate lighting fixtures, evokes a sense of nostalgia while maintaining the luxurious feel of the space.
Transparent sections allow viewers to appreciate the thoughtful layout, which includes living areas, bedrooms, and communal spaces. The LED lighting gently enhances the vintage ambiance, creating a soft, warm glow that perfectly complements the model’s classic aesthetic.
This interior model effectively showcases Cheung Kong Holdings’ commitment to timeless design, serving as a powerful tool to attract potential buyers interested in a refined and classic living environment.
