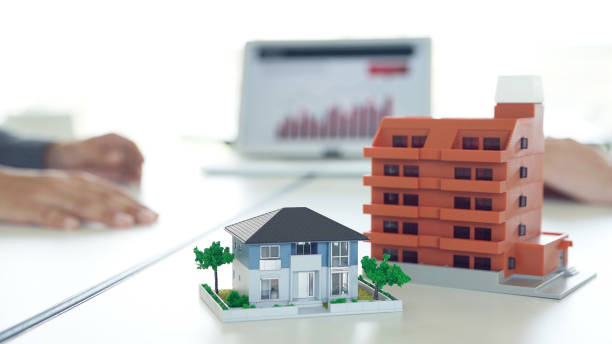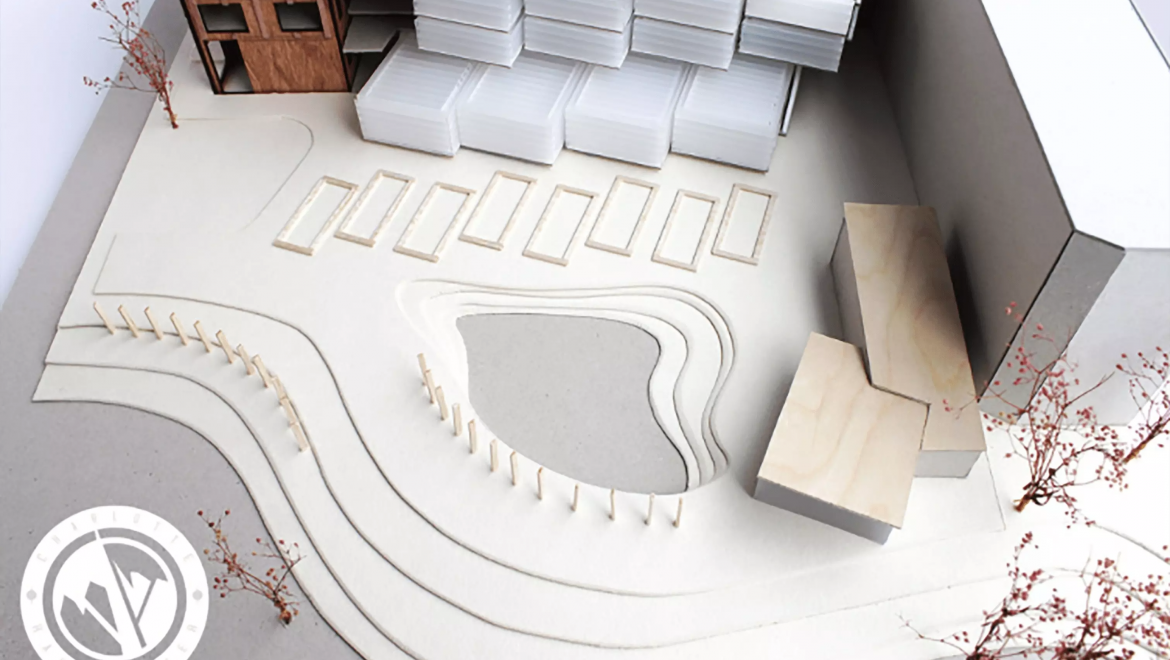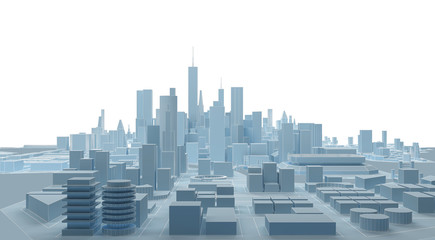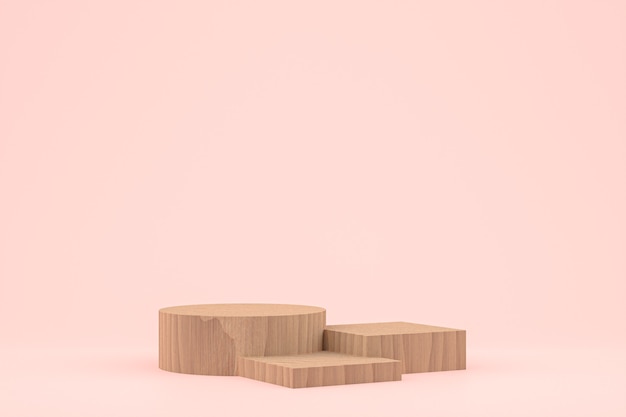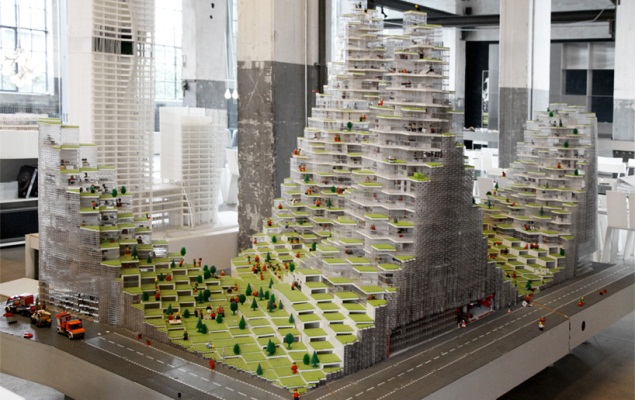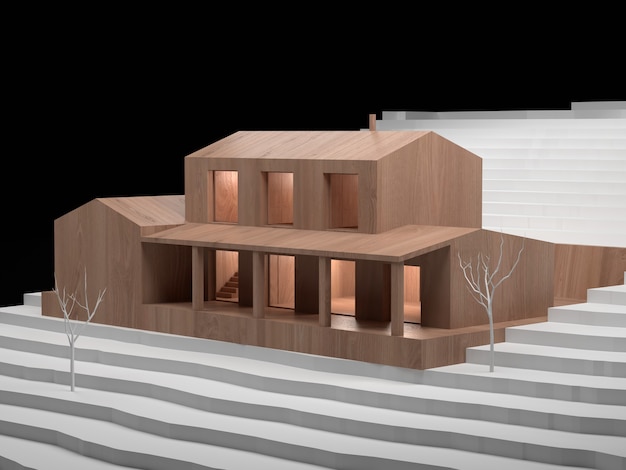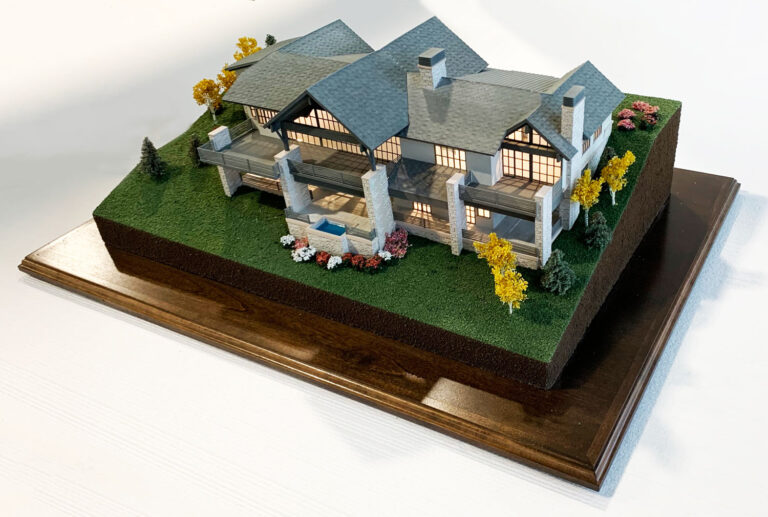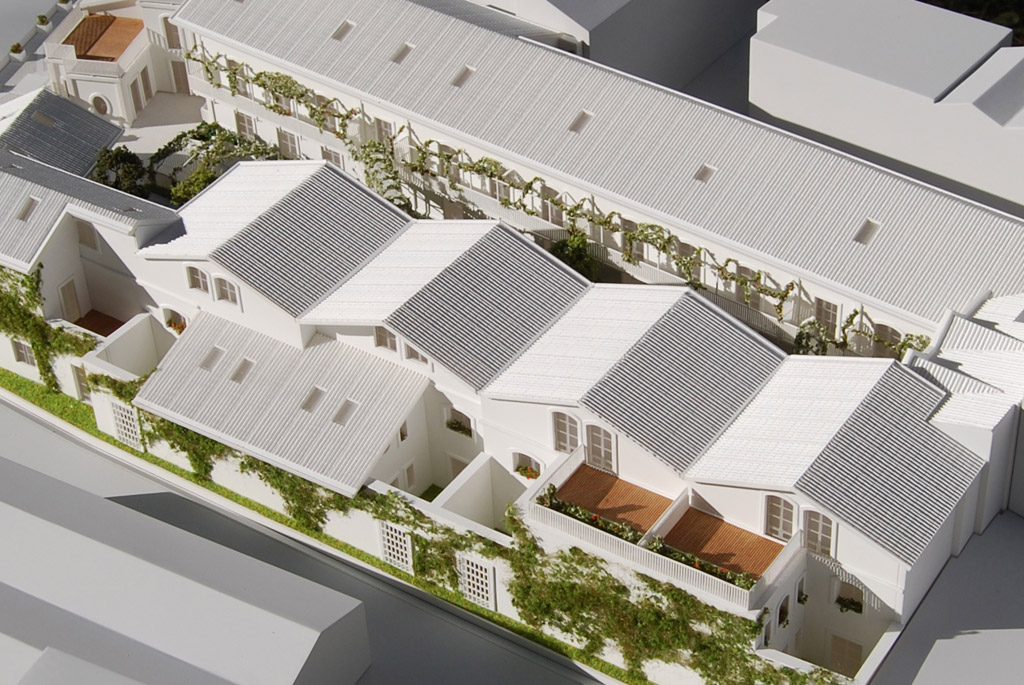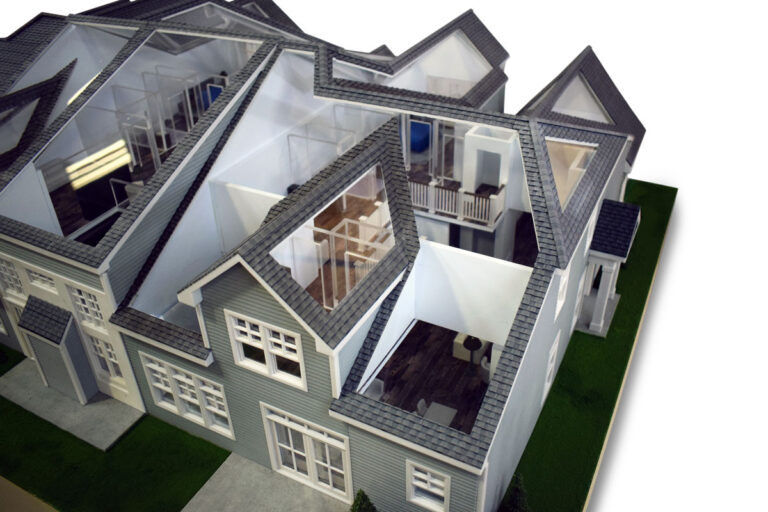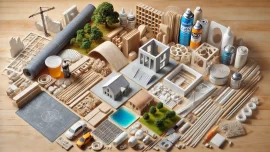Where can you order an architectural model for a factory?
There are several companies that specialize in creating custom architectural models, including models of factories and other industrial buildings. Here are some options to consider:
- RJ Models: RJ Models is a company based in Hong Kong that specializes in creating high-quality architectural models. They have experience creating models of factories and industrial buildings, and offer a range of materials and techniques for creating custom models. You can contact them through their website to request a quote.
- Amalgam Modelmaking: Amalgam Modelmaking is a UK-based company that creates custom architectural models for a wide range of industries, including manufacturing and industrial buildings. They offer a variety of materials and techniques for creating models, and have experience working with clients around the world. You can contact them through their website to request a quote.
- Archetype 3D: Archetype 3D is a US-based company that creates custom architectural models using a combination of 3D printing and traditional model-making techniques. They offer a range of materials and finishes for their models, and have experience creating models of factories and other industrial buildings. You can contact them through their website to request a quote.
- Modelworks Direct: Modelworks Direct is a US-based company that creates custom architectural models using a variety of materials and techniques. They have experience creating models of factories and other industrial buildings, and can work with clients around the world. You can contact them through their website to request a quote.
When ordering an architectural model for a factory, it’s important to choose a company that has experience creating models of industrial buildings and can provide the level of detail required for your project. It’s also a good idea to request quotes from multiple companies to compare pricing and services.


