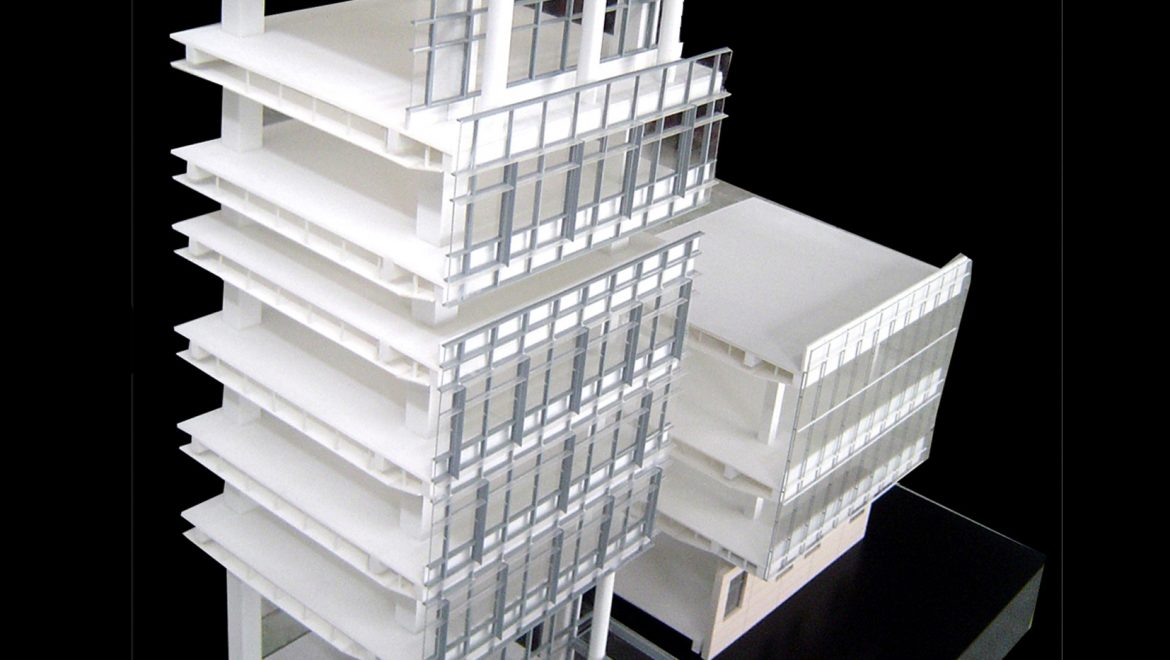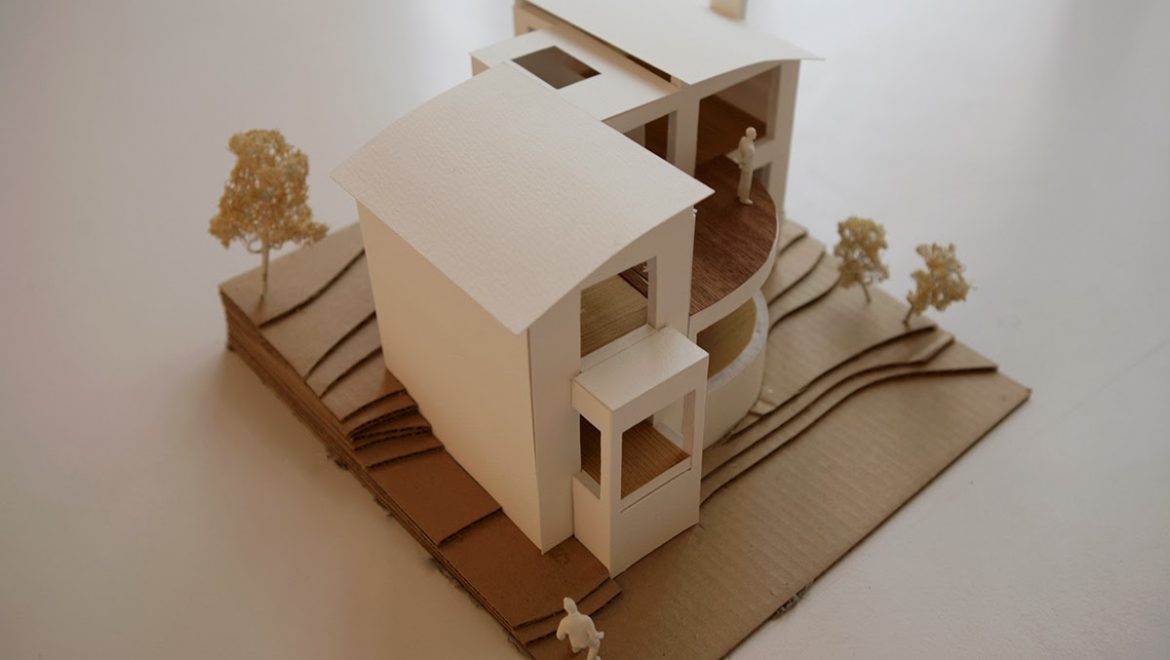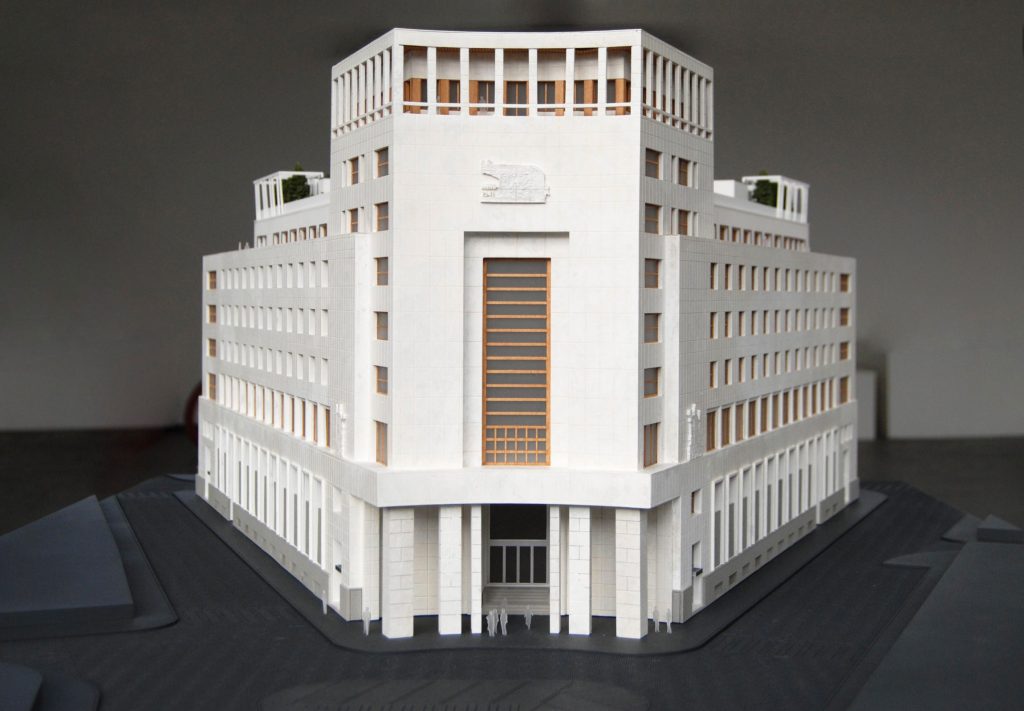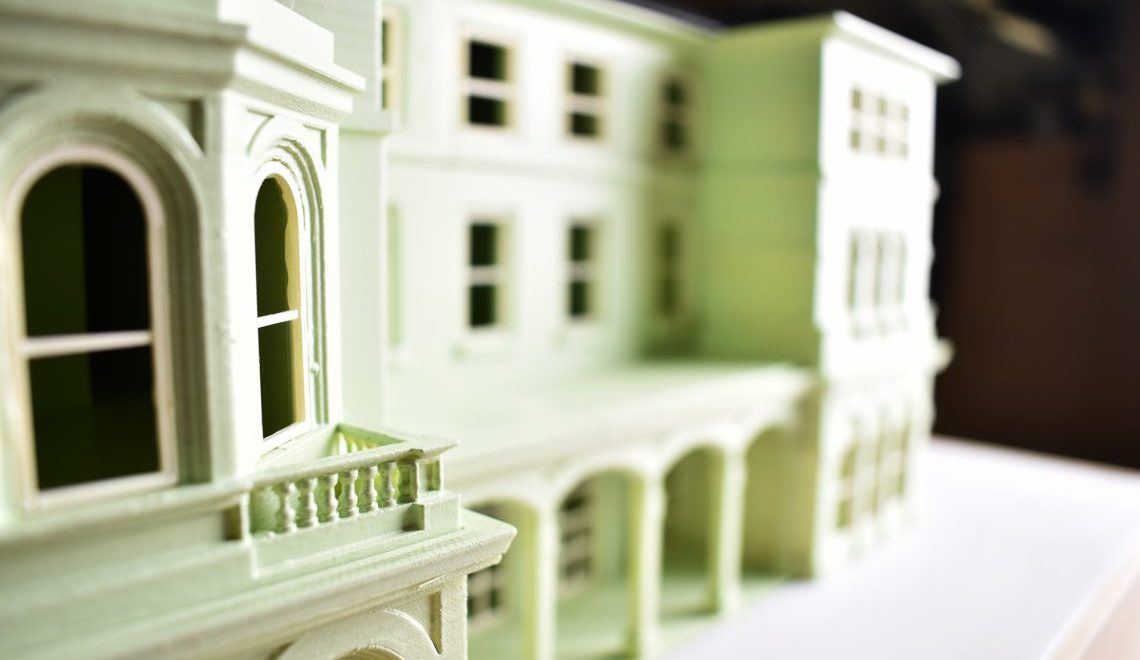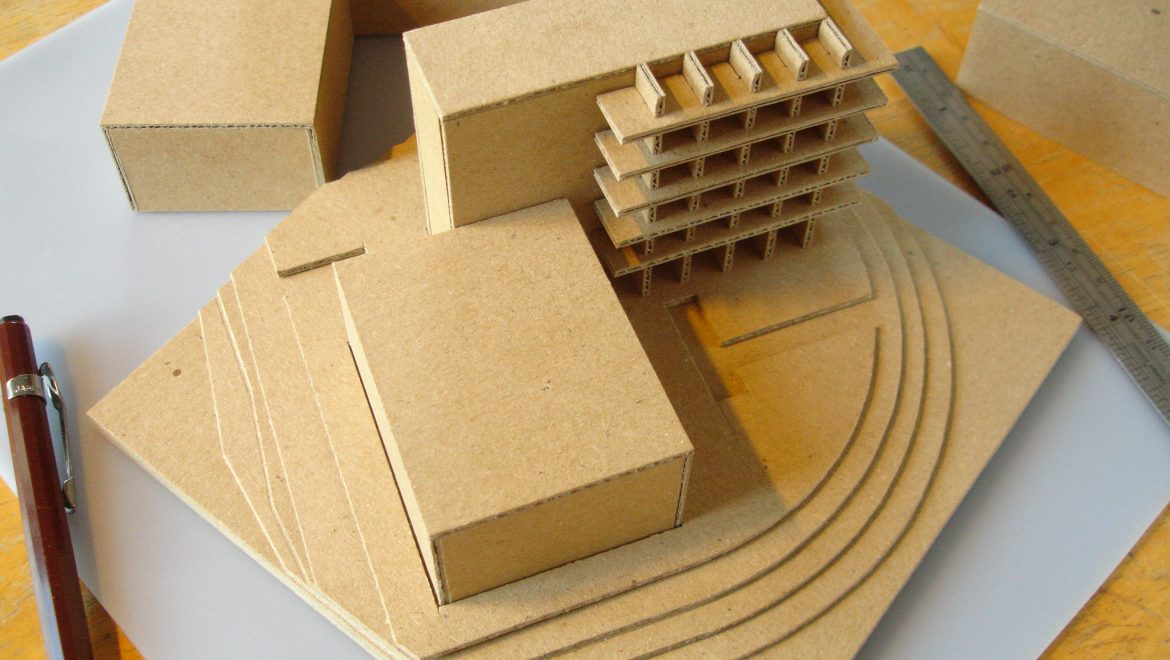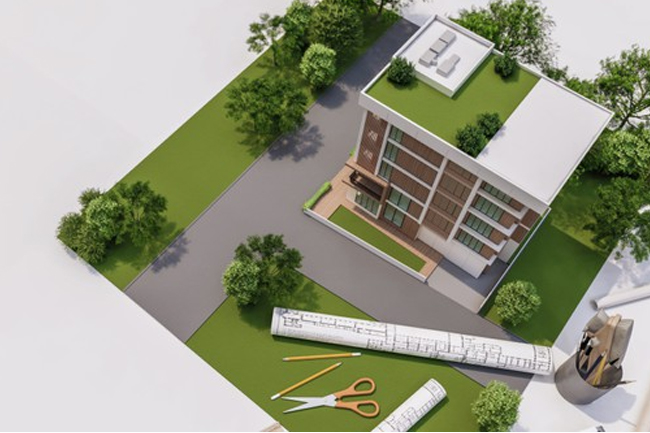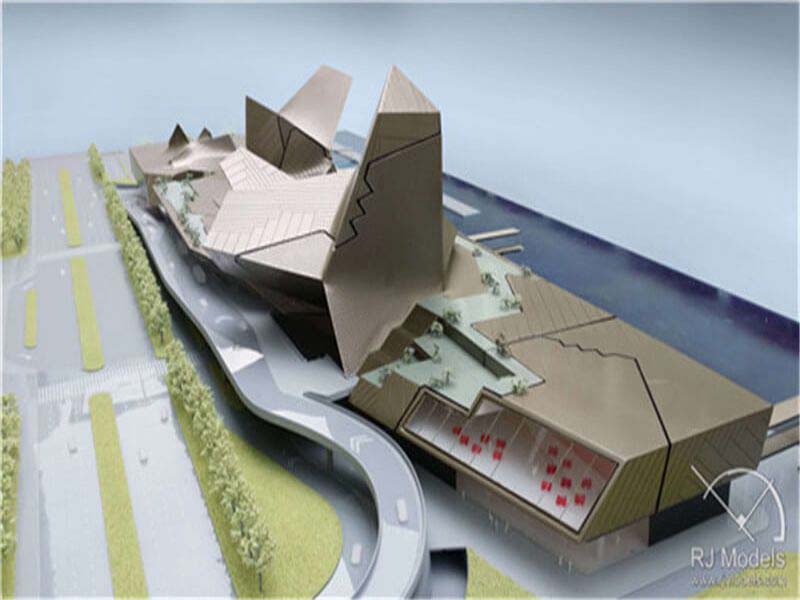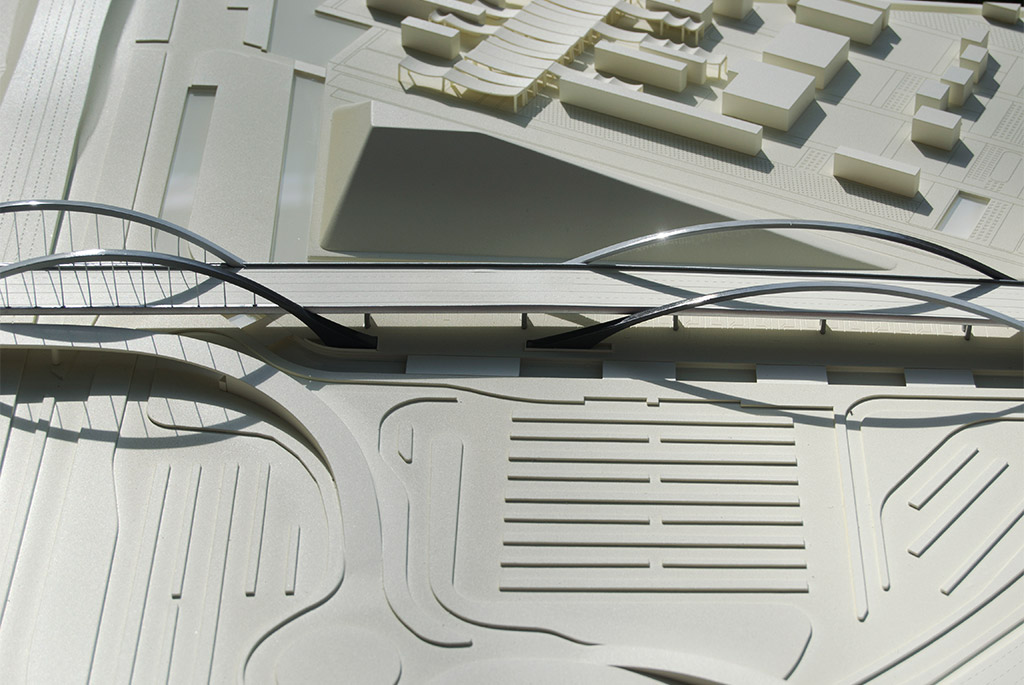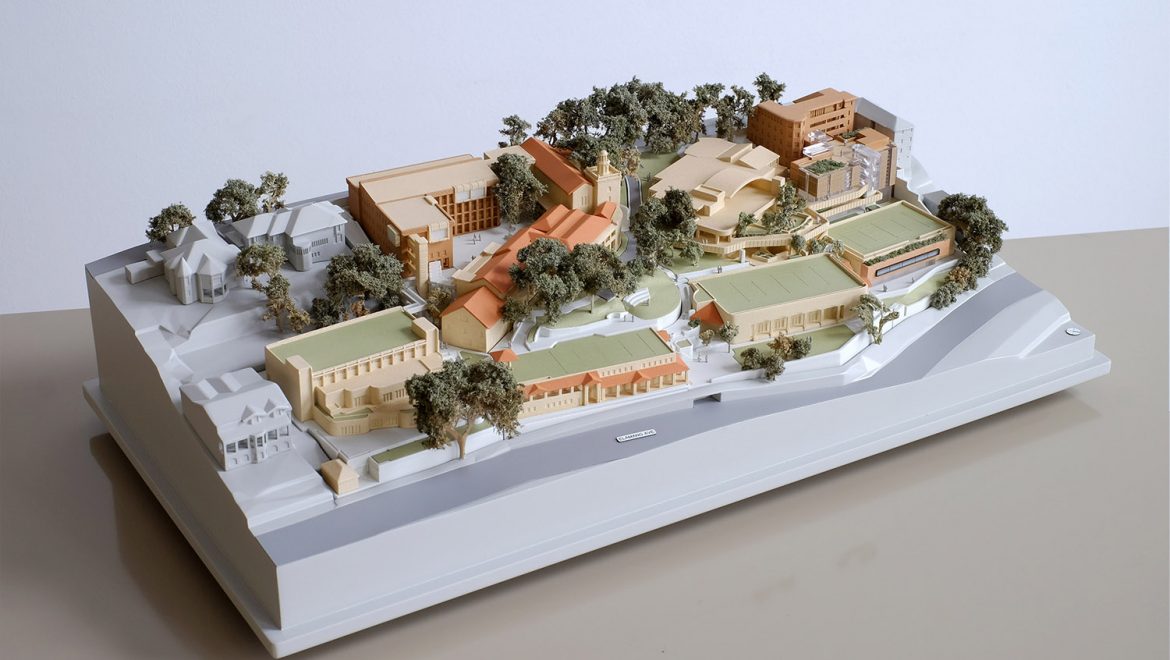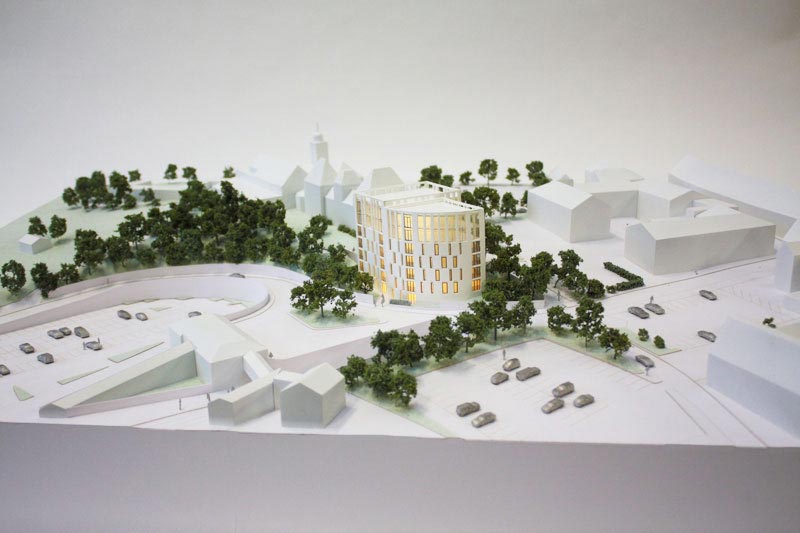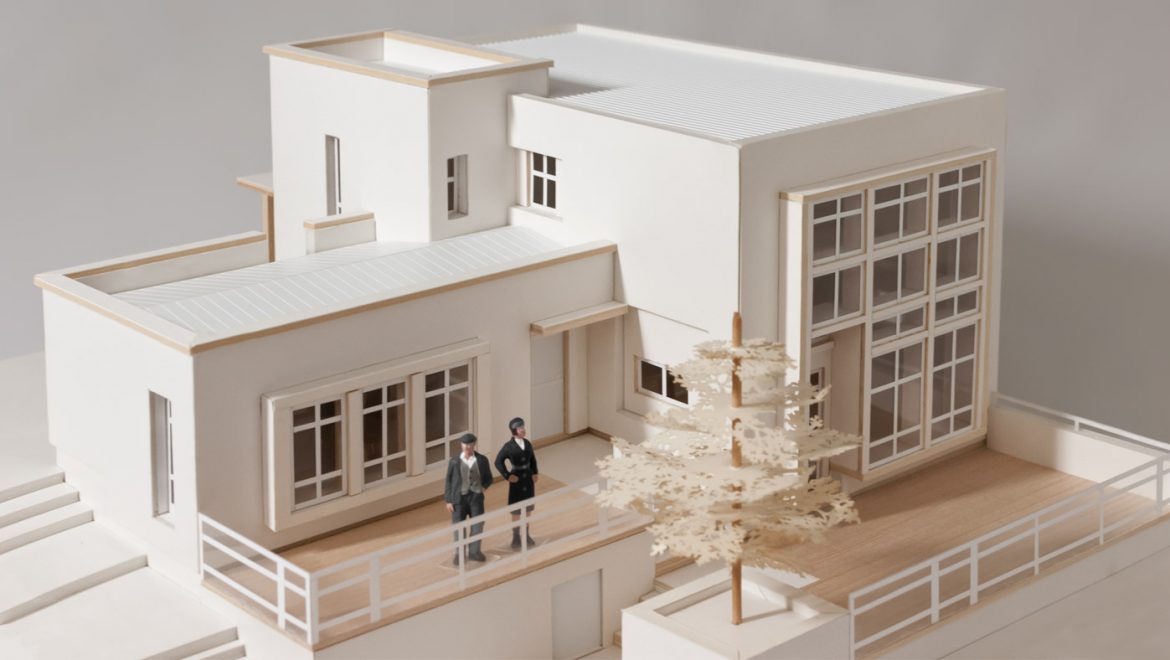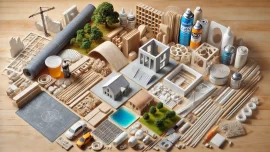Top 4 materials for architectural models
Architectural models can be created using a variety of materials, each with its own benefits and drawbacks. Here are the top 4 materials commonly used for architectural models:
- Foam Core – Foam core is a lightweight and inexpensive material that is easy to cut and shape. It is made from a foam center sandwiched between two sheets of paper or plastic. It is ideal for creating building massing models or simple 3D models.
- Balsa Wood – Balsa wood is a lightweight and versatile material that is easy to cut, carve, and shape. It is often used to create detailed 3D models of buildings or landscapes. Balsa wood can be sanded, painted, and stained to create a finished look.
- Acrylic – Acrylic is a clear and durable plastic material that can be cut and engraved with laser cutters. It is ideal for creating highly detailed models and can be used to create intricate window and door details. It is also lightweight and easy to transport.
- 3D Printed Resin – 3D printed resin is a newer material that is gaining popularity for architectural models. It is a highly detailed and accurate material that can be printed in various colors and textures. It is ideal for creating complex 3D models of buildings and landscapes, and can be printed in multiple pieces and assembled together.
These materials are just a few of the many options available for creating architectural models, and the choice of material will depend on the project’s specific requirements and budget.

