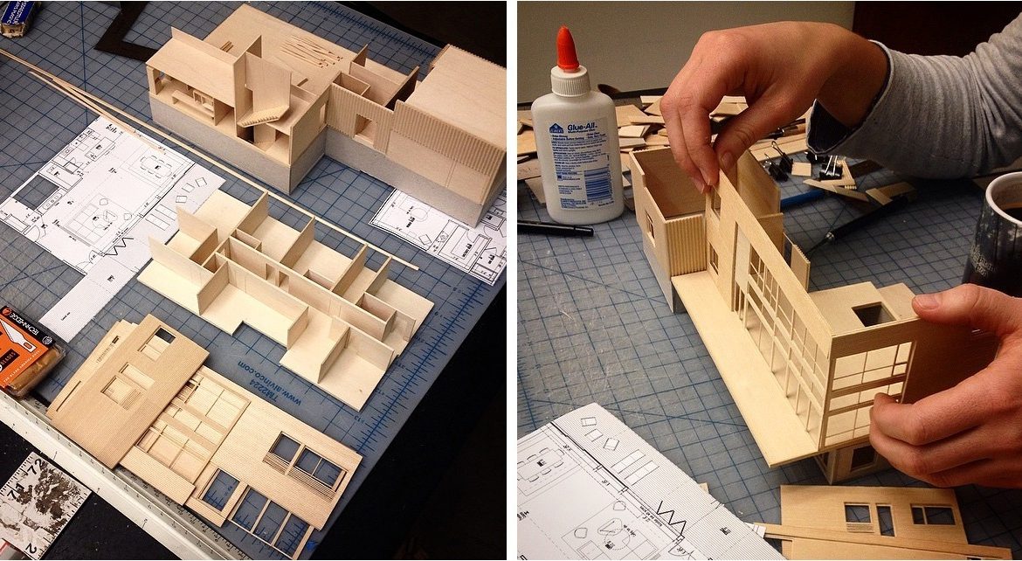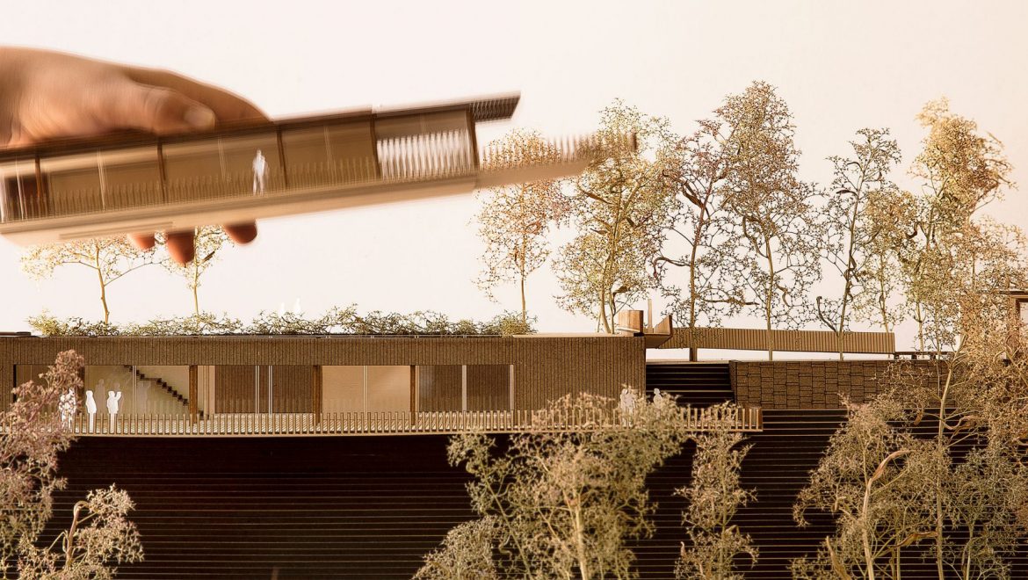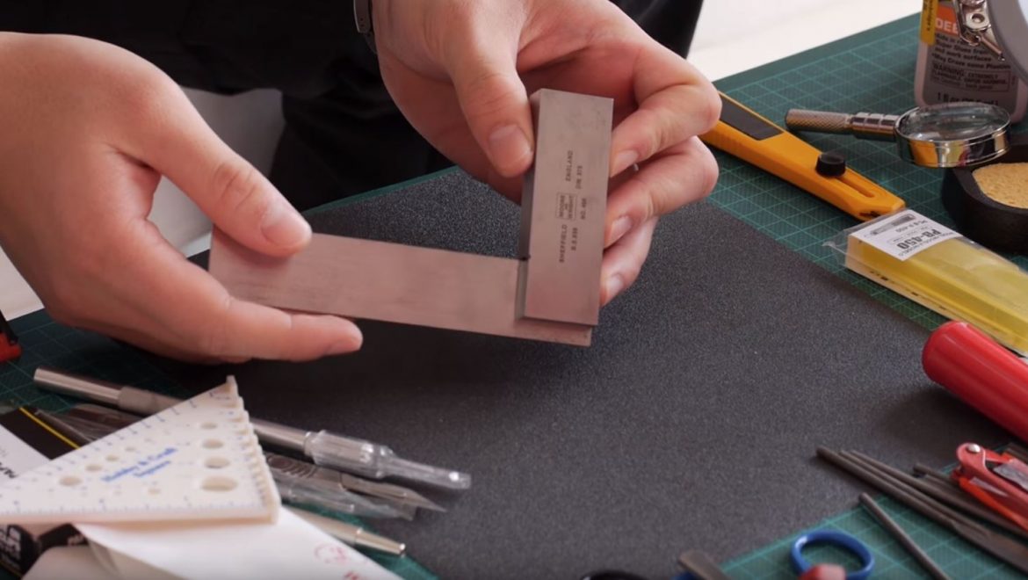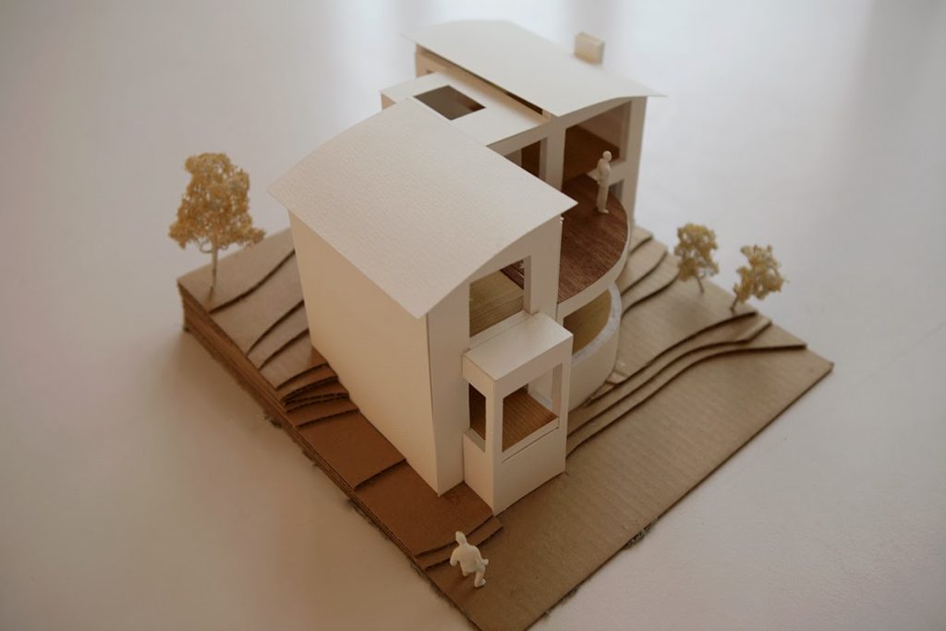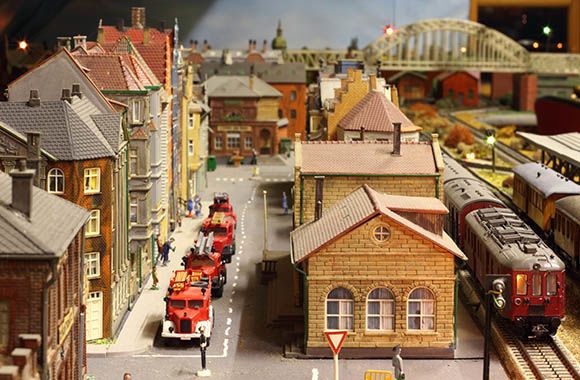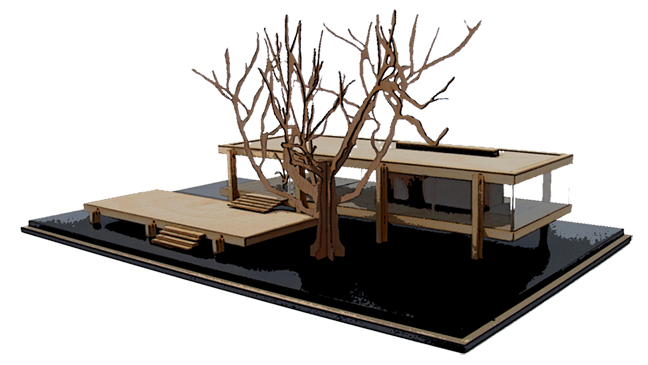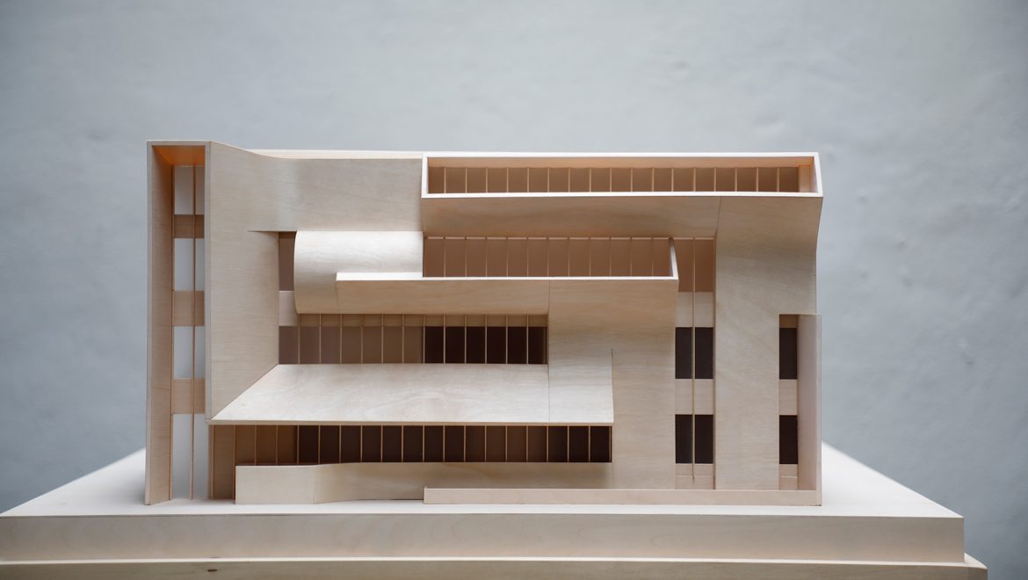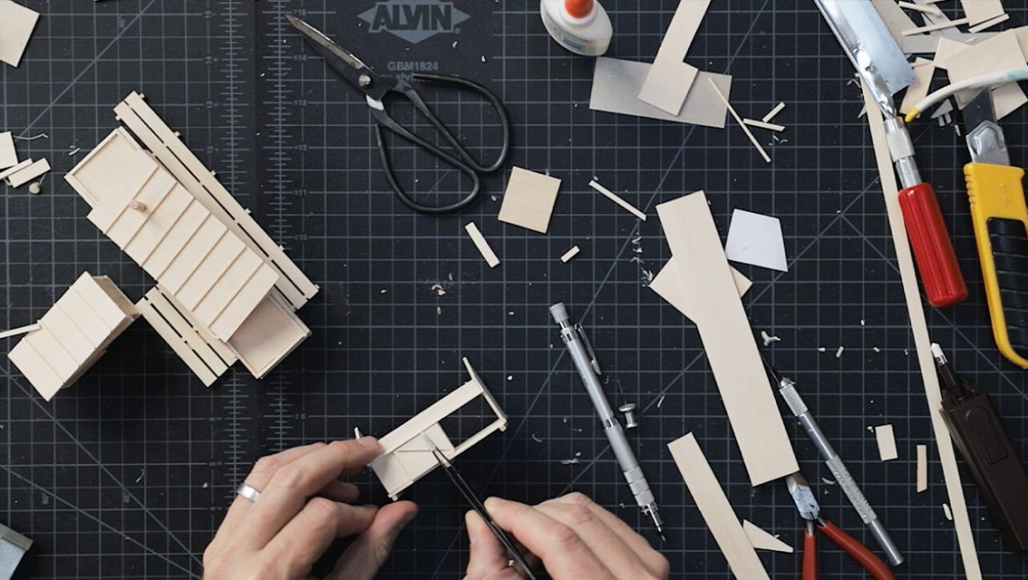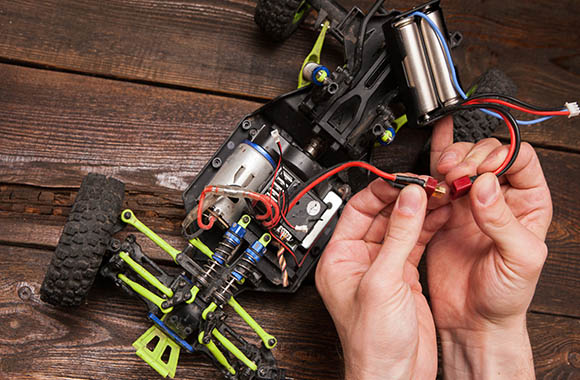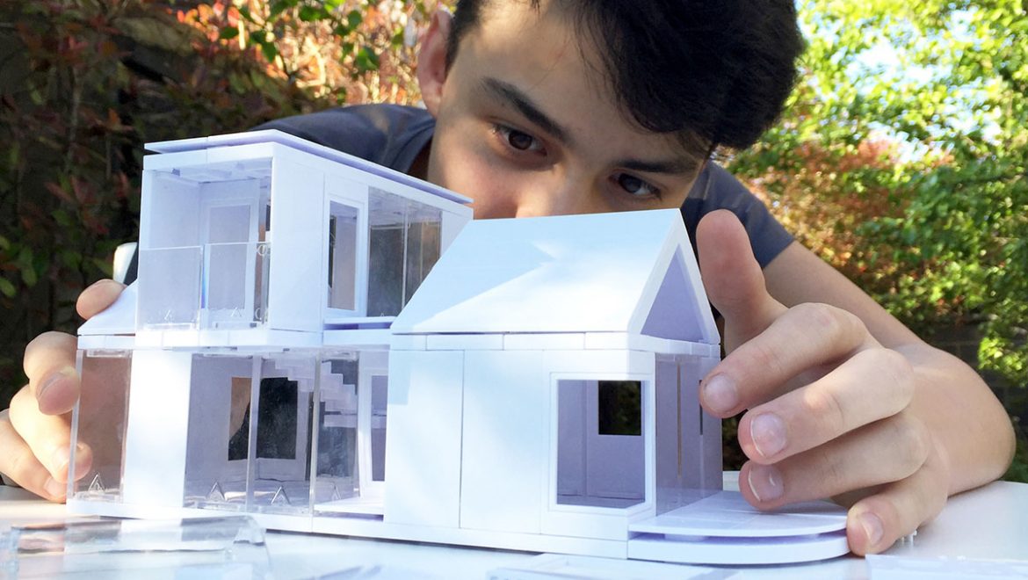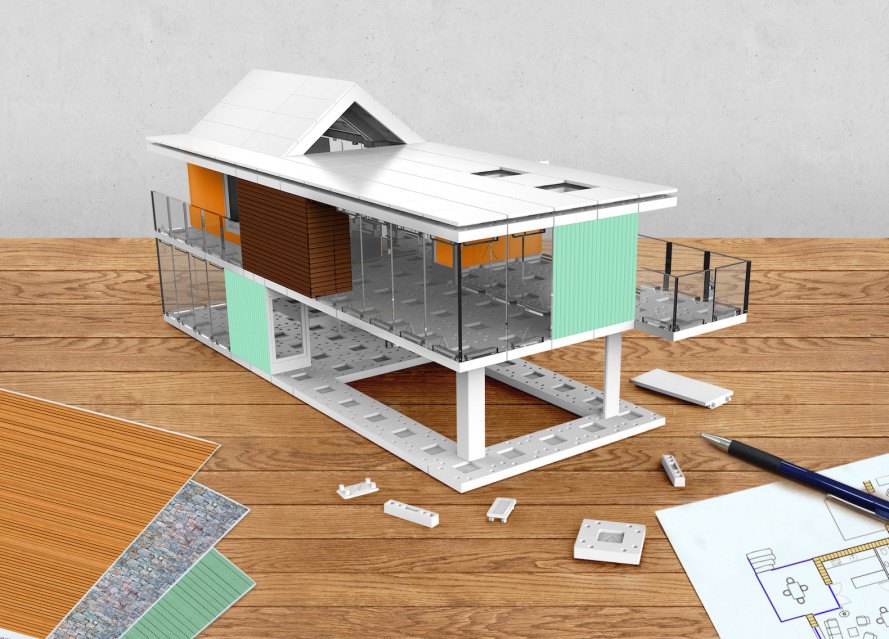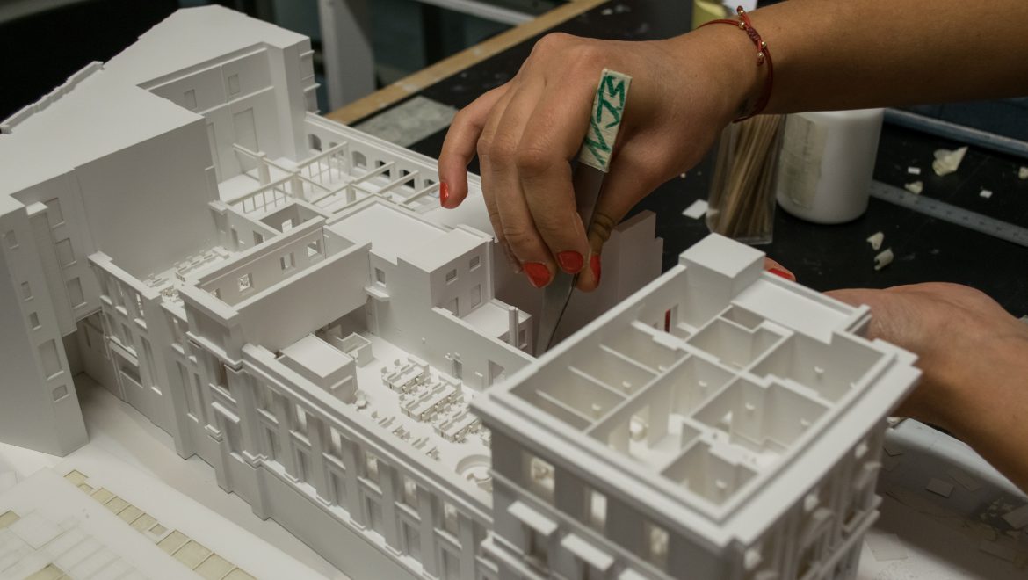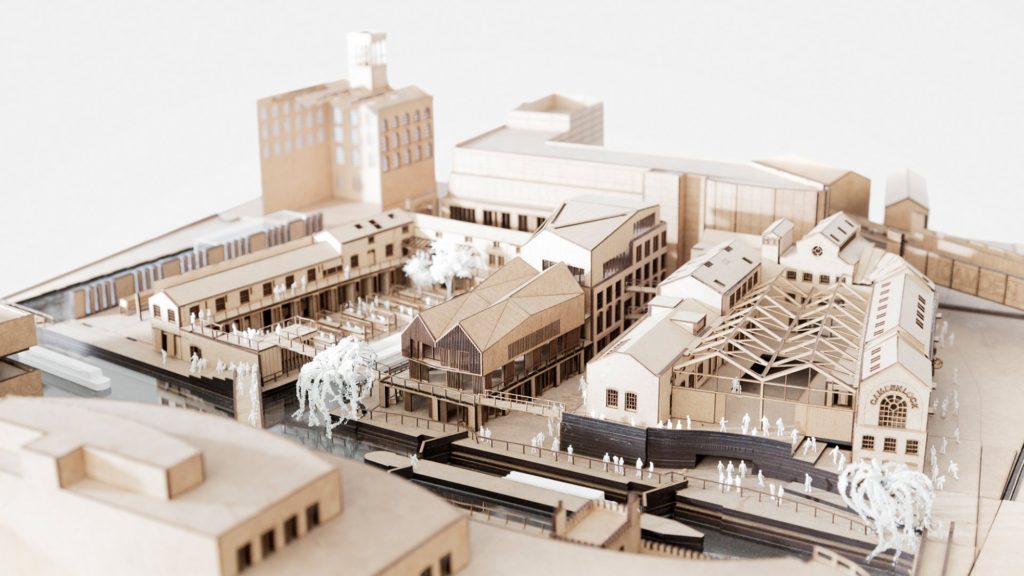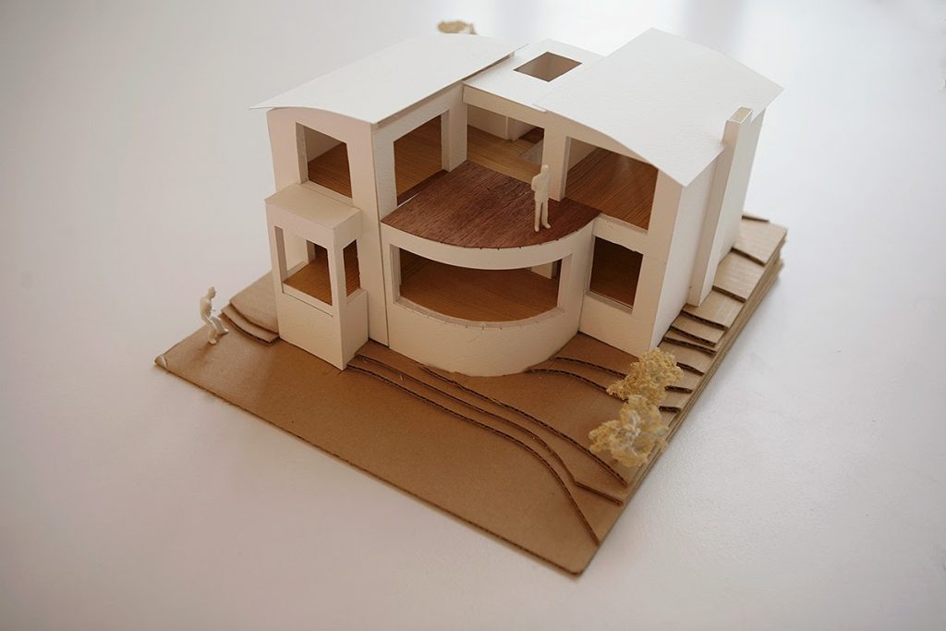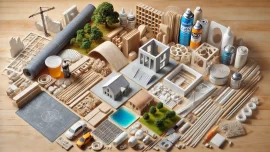How can a laser cutter be used in architectural model making?
A laser cutter is an advanced tool that can significantly improve the architectural model-making process by offering high precision, efficiency, and versatility. By using a focused laser beam to cut, engrave, or etch materials, laser cutters provide numerous advantages for architectural model making:
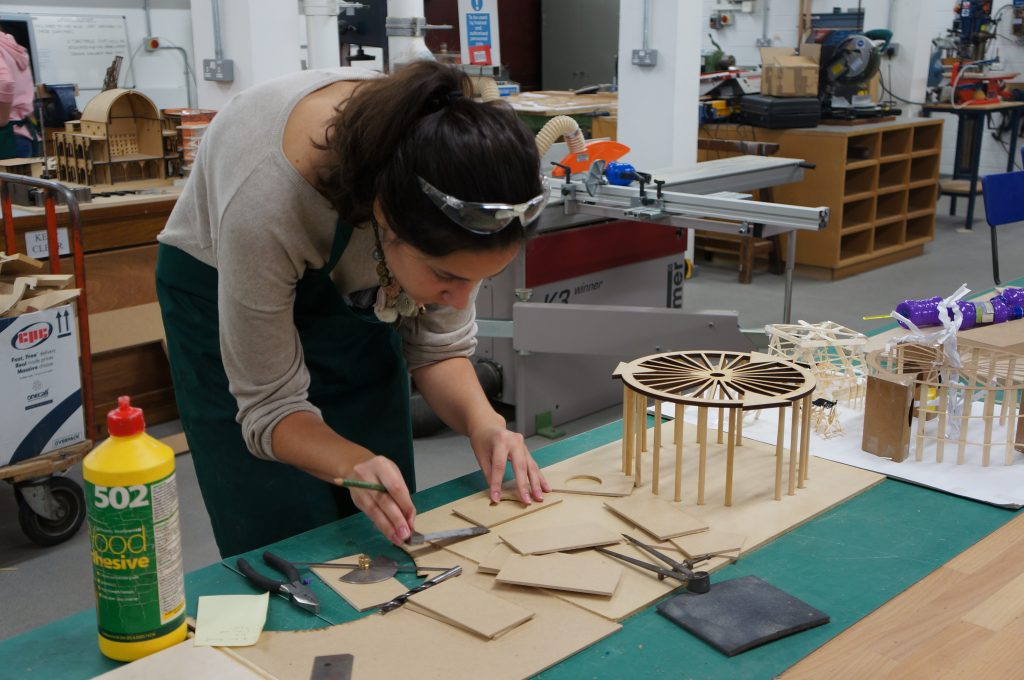
- Precision and accuracy: Laser cutters offer a high degree of precision and accuracy, allowing you to create intricate, detailed components for your architectural models. This ensures that your model’s elements align correctly and fit together seamlessly, resulting in a professional and polished final product.
- Time efficiency: The speed and automation of a laser cutter can greatly reduce the time it takes to create an architectural model. Instead of manually cutting and shaping materials, the laser cutter does the work quickly and consistently, allowing you to focus on assembling and refining your model.
- Material versatility: Laser cutters can work with a wide range of materials commonly used in architectural models, such as wood, acrylic, cardboard, paper, and various types of plastic. This allows you to choose the best material for each component of your model, achieving the desired aesthetics and functionality.
- Complex geometries and patterns: The precision and control of a laser cutter enable you to create complex geometries, patterns, and intricate designs that might be challenging or impossible to achieve using traditional cutting methods. This allows for greater creativity and innovation in your architectural models.
- Consistency and repeatability: Laser cutters ensure consistent results, making it easy to produce multiple identical pieces for your model. This is particularly useful when creating large-scale or modular models that require many similar components.
- Digital design integration: Laser cutters work with digital design files, allowing you to easily integrate your architectural plans and designs with the model-making process. By using programs like AutoCAD, SketchUp, or Illustrator, you can create precise cutting paths that the laser cutter will follow to produce your model’s components.
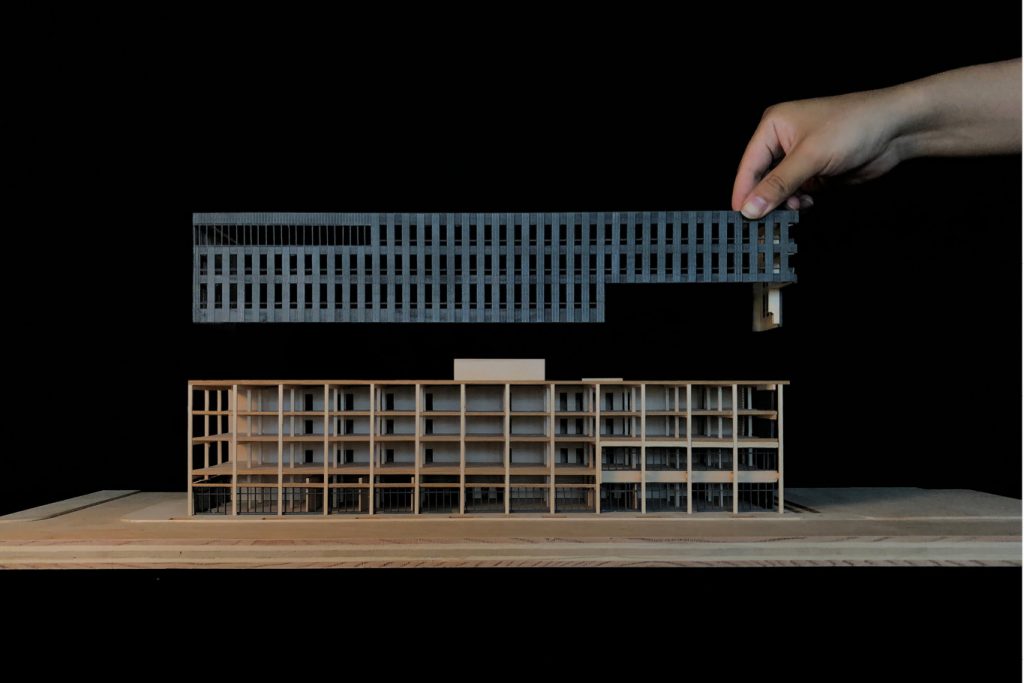
To use a laser cutter in architectural model making, follow these steps:
- Create a digital design: Use a design software program to create a 2D or 3D model of your architectural project. Convert your design into a format compatible with the laser cutter, typically vector files (e.g., DXF, AI, or SVG).
- Choose materials: Select the appropriate materials for your model based on the laser cutter’s capabilities and the desired appearance and functionality of your model.
- Set up the laser cutter: Load the material into the laser cutter and adjust the machine’s settings, such as power, speed, and focus, based on the material’s thickness and type.
- Test the cutting process: Perform a test cut on a scrap piece of your chosen material to ensure the laser cutter’s settings are correct and the desired results are achieved.
- Cut your model components: Send your digital design file to the laser cutter, and let the machine cut, engrave, or etch your model’s components according to your design.
- Assemble the model: Carefully remove the cut pieces from the laser cutter and assemble your architectural model using adhesives or connectors as needed.
By using a laser cutter in architectural model making, you can produce precise, detailed, and professional models that effectively convey your design concepts and ideas.

