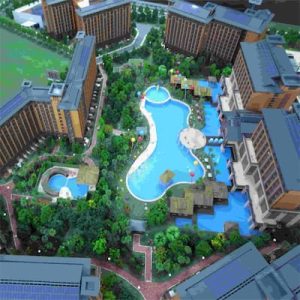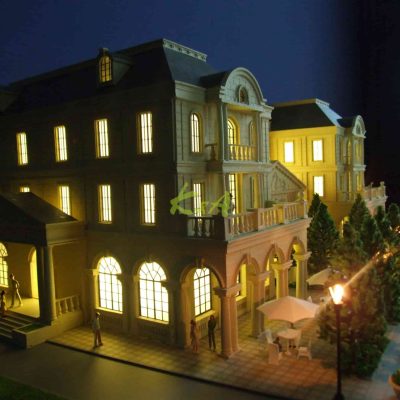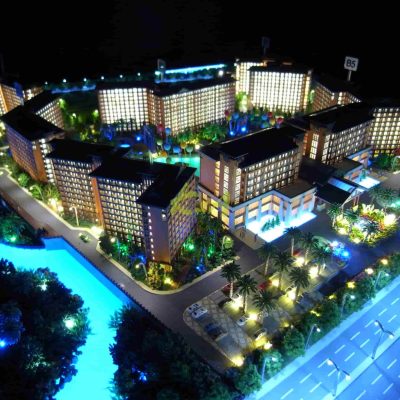Hotel Model
There are many uses for hotel models. Let investors understand the hotel’s business plan and attract investors’ investment. Hotel models are used to show the design concept of the hotel.
Is it a theme hotel, a business hotel, or a budget hotel? Let potential investors clearly understand the essence of the project and stimulate investment interest.
Hotel models focus on showing the unique personality of the hotel. The hotel is a place to provide accommodation and catering for guests, meeting the daily needs of guests, including catering, leisure activities, entertainment facilities, banquet halls, business conference facilities, etc.
Hotel models usually include room interior models, focusing on showing the planning and design of the room. Hotel models enhance customers’ understanding and appreciation of the hotel and perfectly present the hotel’s excellent quality. If it is a resort hotel, outdoor swimming pools, golf courses, beach clubs, etc. will also be displayed, which puts higher requirements on the production of hotel models.
Depending on the type and design of the hotel, the scale of the hotel model is usually between 1:100 and 1:300.

Follow These Steps to Collaborate on Your Master Plan Models
To begin, QY Models requires the following information to provide a quotation:
- Model boundaries, dimensions, and scale.
- Final design drawings in PDF, JPG, or CAD format.
- Renderings for reference (if available).
- Delivery and installation details.
- Expected completion date.
Once we receive this information, we will prepare a scale model diagram and offer a quotation within 48 hours.
After confirming the quotation, please resend the latest design documents. This ensures our model makers align with your latest design specifications:
- Updated master plan with dimensions and scope.
- Building elevations, plans, and sections in CAD.
- 3D files (Rhino, Sketchup, 3D Max, AutoCAD) if available.
- Material samples and color codes (Panton, RAL).
- Landscaping drawings and 3D models.
- Renderings and color schemes.
We maintain close communication to ensure the model reflects your design intent accurately.
K&A Models produces a sample portion of the model to confirm structure details, color matching, textures, and lighting effects aligned with your design philosophy.
Throughout the production phase, we provide regular progress photos of the model. This transparency allows you to monitor the project’s status and expected completion time.
We welcome on-site visits upon request, providing you the opportunity to inspect and provide direct feedback on the model.
Upon your approval, the model is securely packed and shipped to your designated address.
We coordinate with you on the model’s placement, orientation, installation, and testing on-site to ensure it meets your expectations.
For international transportation or multiple displays, K&A Models offers custom-designed flight cases for safe transport.
K&A Models has successfully completed over 10,000 architectural model projects, trusted by renowned architecture firms, real estate developers, and governments worldwide.
We are committed to delivering high-productivity, high-quality architectural models that showcase design concepts effectively for marketing, sales, and presentations.

Shanghai CIFI Rose Garden model
Scale:1 : 400 | Production Time: 1 months
The Shanghai CIFI Rose Garden model, at a 1:400 scale, presents an elegant representation of a luxurious residential project with a focus on its European architectural style. The model showcases the refined details of the building’s classical design, including its ornate facades and grand architectural elements.
The scale model emphasizes the building’s sophisticated design, featuring the intricate craftsmanship of the façade, decorative columns, and elegant details that characterize European architecture. Lighting effects were thoughtfully incorporated to highlight these features, ensuring that the model reflects the building’s opulence in various lighting conditions.
Collaboration with the design team was key to accurately capturing the essence of the Rose Garden’s architectural beauty, making the model a true testament to its luxurious design.

Model of the Sanya Ruicheng Hotel
Scale:1 : 500 | Production Time: 45 days
The Sanya Ruicheng Hotel model captures the essence of this stunning resort, renowned for its elegant design and serene surroundings. Set at a 1:500 scale, this detailed model features a picturesque lake and an advanced lighting system that enhances the hotel’s grand architecture.
Our scale model builders meticulously crafted the hotel’s distinctive architectural elements, using high-quality materials to replicate its grandeur. The model showcases the hotel’s sleek modern façade and intricate design details, with the surrounding lake adding to its tranquil ambiance.
The integrated lighting system illuminates the model beautifully, replicating both daytime and nighttime effects. Special attention was given to ensure that the lighting accentuates the hotel’s features, creating a lifelike representation.
