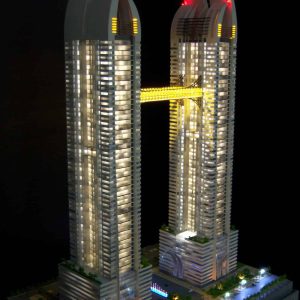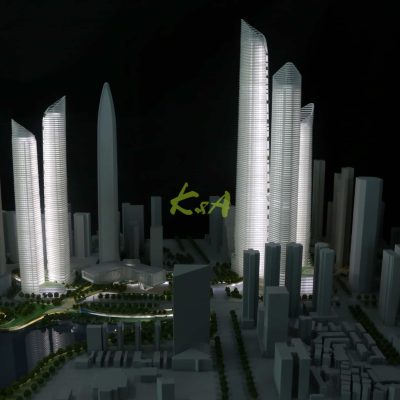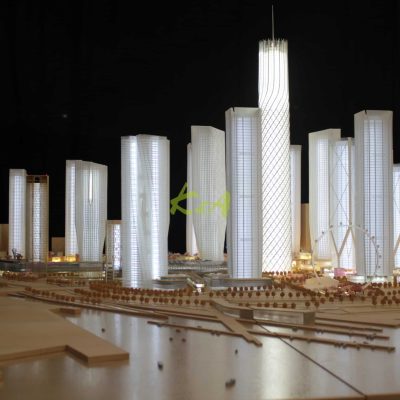Office building model
The history of office building models can be traced back to the early 20th century. With the progress of urbanization, various towering commercial landmark buildings have emerged, and many office buildings have become the symbol of a city.
These office buildings have gone from conceptual design to construction, and then to completion, and have become a landmark building in a city. Office building models are needed at every stage. In the conceptual design stage, designers need to show their architectural designs to government departments and the public.
Office building models play an important role in the project bidding process. After the office building is completed, this model allows the public to understand the office building as a whole. It has become a marketing aid for real estate developers and brokers, and plays a key role in the sales and leasing of office buildings.
Office buildings usually have unique designs that can give visitors a strong visual impact. Therefore, higher requirements are also put forward for the makers of office building models, to truly restore the design of the building, show fine architectural details, and the layout of the internal space.
The more complex the design of the office building, the more difficult it is to make the model of the office building. Some curves and surfaces of the office building are particularly complex, and 3D printing technology is needed to complete the production of this model.

Follow These Steps to Collaborate on Your Master Plan Models
To begin, K&A Models requires the following information to provide a quotation:
- Model boundaries, dimensions, and scale.
- Final design drawings in PDF, JPG, or CAD format.
- Renderings for reference (if available).
- Delivery and installation details.
- Expected completion date.
Once we receive this information, we will prepare a scale model diagram and offer a quotation within 48 hours.
After confirming the quotation, please resend the latest design documents. This ensures our model makers align with your latest design specifications:
- Updated master plan with dimensions and scope.
- Building elevations, plans, and sections in CAD.
- 3D files (Rhino, Sketchup, 3D Max, AutoCAD) if available.
- Material samples and color codes (Panton, RAL).
- Landscaping drawings and 3D models.
- Renderings and color schemes.
We maintain close communication to ensure the model reflects your design intent accurately.
K&A Models produces a sample portion of the model to confirm structure details, color matching, textures, and lighting effects aligned with your design philosophy.
Throughout the production phase, we provide regular progress photos of the model. This transparency allows you to monitor the project’s status and expected completion time.
We welcome on-site visits upon request, providing you the opportunity to inspect and provide direct feedback on the model.
Upon your approval, the model is securely packed and shipped to your designated address.
We coordinate with you on the model’s placement, orientation, installation, and testing on-site to ensure it meets your expectations.
For international transportation or multiple displays, K&A Models offers custom-designed flight cases for safe transport.
K&A Models has successfully completed over 10,000 architectural model projects, trusted by renowned architecture firms, real estate developers, and governments worldwide.
We are committed to delivering high-productivity, high-quality architectural models that showcase design concepts effectively for marketing, sales, and presentations.

Kingkey Office Building Model
Scale:1 : 200 | Production Time: 1 months
K&A Models recently completed the Kingkey Office Building Model at a 1:200 scale, designed to showcase the sleek and modern architecture of this impressive skyscraper. The model emphasizes the building’s glass curtain wall, capturing the reflective quality of the exterior and the clean, vertical lines that define the structure’s appearance. With a focus on precision and accuracy, this model provides a detailed representation of one of the most significant office buildings in the region.
The project was completed within a month, with our team utilizing a combination of 3D printing and laser cutting to ensure every detail was meticulously replicated. Special attention was paid to the surrounding landscape, allowing the model to convey not only the building itself but also its interaction with the surrounding environment. This makes the model an indispensable tool for presentations and exhibitions, offering a comprehensive view of the Kingkey Office Building’s design and layout.

Shenzhen Qianhai Office Building Models
Scale:1 : 500| Production Time: 1 months
K&A Models completed the Shenzhen Qianhai Office Building Models at a 1:500 scale, showcasing the futuristic and sophisticated design of the Qianhai district. This model captures the essence of the new business hub, emphasizing the modern office buildings that define the skyline of this rapidly developing area. The model’s scale allowed our team to highlight both the architectural features of the buildings and the intricate urban layout of the surrounding environment.
Built within one month, the model combines advanced techniques like 3D printing and laser cutting to ensure each structure is represented with precision. The attention to detail, from the sleek glass façades to the dynamic arrangement of the buildings, provides stakeholders with a comprehensive understanding of the Qianhai office district. This model is an indispensable tool for urban planners and investors to visualize the area’s development potential.
