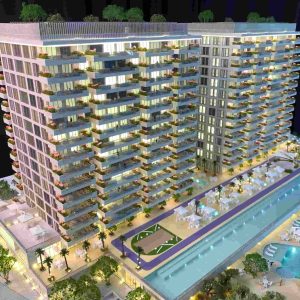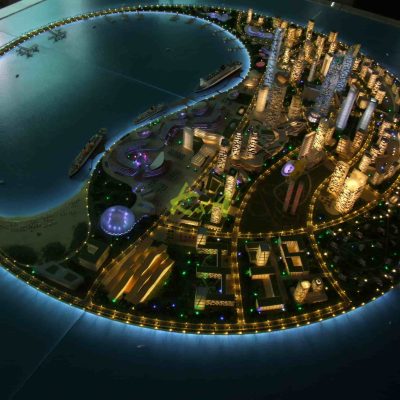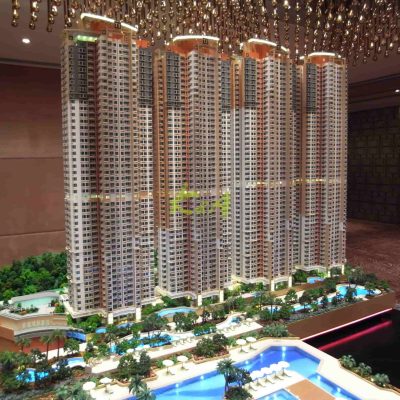Residential Building Models
Residential building models play a vital role in residential sales, in order to support consumers’ decision-making. The production of residential building models needs to pay attention to the following aspects.
1. The proportion and size of the residential building model should be strictly consistent with the design drawings to ensure that the model accurately displays the environment and roads of the residential area and the details of the building. The model should accurately display the appearance, structure, color of the building, and the surrounding greenery, landscape, lighting, etc. These details will affect the decision-making of home buyers.
2. Considering the sales needs of the house, the model needs to be durable and easy to maintain, and choose appropriate processes and materials. Ensure that long-term display and use do not affect the quality of the model. For some residential models, it is also necessary to be easy to disassemble, because some real estate developers will move the residential building model to another place for display to promote residential sales.
3. The biggest difference from other building models is that home buyers will pay attention to the supporting facilities marked on the sand table model, such as schools, hospitals, commercial centers, supermarkets, transportation hubs, etc. If they can see the surrounding public facilities, the convenience of transportation will get better and better, which will undoubtedly be better for the sales of the house. These are all issues that need to be considered more when making residential building models.

Follow These Steps to Collaborate on Your Master Plan Models
To begin, K&A Models requires the following information to provide a quotation:
- Model boundaries, dimensions, and scale.
- Final design drawings in PDF, JPG, or CAD format.
- Renderings for reference (if available).
- Delivery and installation details.
- Expected completion date.
Once we receive this information, we will prepare a scale model diagram and offer a quotation within 48 hours.
After confirming the quotation, please resend the latest design documents. This ensures our model makers align with your latest design specifications:
- Updated master plan with dimensions and scope.
- Building elevations, plans, and sections in CAD.
- 3D files (Rhino, Sketchup, 3D Max, AutoCAD) if available.
- Material samples and color codes (Panton, RAL).
- Landscaping drawings and 3D models.
- Renderings and color schemes.
We maintain close communication to ensure the model reflects your design intent accurately.
K&A Models produces a sample portion of the model to confirm structure details, color matching, textures, and lighting effects aligned with your design philosophy.
Throughout the production phase, we provide regular progress photos of the model. This transparency allows you to monitor the project’s status and expected completion time.
We welcome on-site visits upon request, providing you the opportunity to inspect and provide direct feedback on the model.
Upon your approval, the model is securely packed and shipped to your designated address.
We coordinate with you on the model’s placement, orientation, installation, and testing on-site to ensure it meets your expectations.
For international transportation or multiple displays, K&A Models offers custom-designed flight cases for safe transport.
K&A Models has successfully completed over 10,000 architectural model projects, trusted by renowned architecture firms, real estate developers, and governments worldwide.
We are committed to delivering high-productivity, high-quality architectural models that showcase design concepts effectively for marketing, sales, and presentations.

Residential Model of Nanhai Pearl Artificial Island
Scale:1 : 2000 | Production Time: 1 months
K&A Models’ Residential Model of Nanhai Pearl Artificial Island captures the grandeur of this large-scale coastal development. Created at a 1:2000 scale, the model showcases the island’s high-end residential communities alongside its bustling marina, commercial zones, and luxury resorts. Each element of the island has been carefully crafted to reflect the modern architecture and urban design principles that make this artificial island a prime destination for investors and residents alike.
The model features intricate detailing, such as the inclusion of yacht berths and water-based activities, giving potential buyers a sense of the lifestyle on offer. This detailed miniature island was completed in just 60 days, showcasing K&A Models’ ability to deliver highly detailed projects on tight deadlines.

Residential Model of Cheung Kong Tai Wai Ming City
Scale:1 : 100 | Production Time: 45 days
K&A Models meticulously crafted the Residential Model of Cheung Kong Tai Wai Ming City at a 1:100 scale, providing a comprehensive view of this high-end residential complex. The model reflects the project’s emphasis on modern living, featuring sleek high-rise towers with expansive views, communal spaces, and well-designed public amenities. The development is surrounded by landscaped parks and convenient retail outlets, making it an ideal choice for families and young professionals.
With precision engineering and attention to detail, K&A Models recreated every aspect of the residential buildings, from the glass façades to the rooftop terraces. The model is also equipped with miniature lighting, enhancing its visual impact during presentations. This detailed representation helps developers engage investors and potential buyers, offering a clear perspective on the luxurious living experience Cheung Kong Tai Wai Ming City promises.
VIEW MORE
FINISHED Residential Building Models
