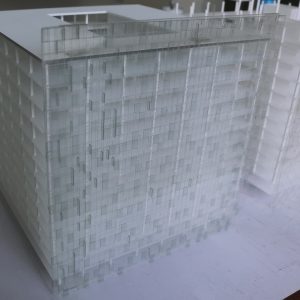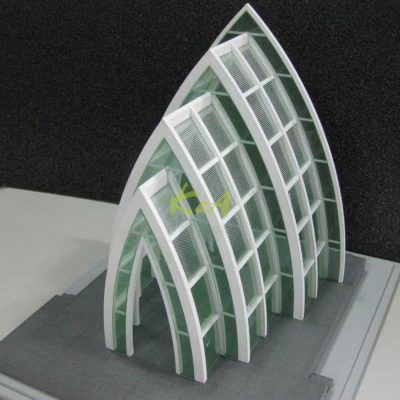Facade Architectural Model

Follow These Steps to Collaborate on Your Master Plan Models
To begin, K&A Models requires the following information to provide a quotation:
- Model boundaries, dimensions, and scale.
- Final design drawings in PDF, JPG, or CAD format.
- Renderings for reference (if available).
- Delivery and installation details.
- Expected completion date.
Once we receive this information, we will prepare a scale model diagram and offer a quotation within 48 hours.
After confirming the quotation, please resend the latest design documents. This ensures our model makers align with your latest design specifications:
- Updated master plan with dimensions and scope.
- Building elevations, plans, and sections in CAD.
- 3D files (Rhino, Sketchup, 3D Max, AutoCAD) if available.
- Material samples and color codes (Panton, RAL).
- Landscaping drawings and 3D models.
- Renderings and color schemes.
We maintain close communication to ensure the model reflects your design intent accurately.
K&A Models produces a sample portion of the model to confirm structure details, color matching, textures, and lighting effects aligned with your design philosophy.
Throughout the production phase, we provide regular progress photos of the model. This transparency allows you to monitor the project’s status and expected completion time.
We welcome on-site visits upon request, providing you the opportunity to inspect and provide direct feedback on the model.
Upon your approval, the model is securely packed and shipped to your designated address.
We coordinate with you on the model’s placement, orientation, installation, and testing on-site to ensure it meets your expectations.
For international transportation or multiple displays, K&A Models offers custom-designed flight cases for safe transport.
K&A Models has successfully completed over 10,000 architectural model projects, trusted by renowned architecture firms, real estate developers, and governments worldwide.
We are committed to delivering high-productivity, high-quality architectural models that showcase design concepts effectively for marketing, sales, and presentations.

Wedding Pavilion architectural model
Scale:1 : 300 | Production Time: 16 days
The Wedding Pavilion architectural model highlights a sleek, modern design, perfect for luxury wedding venues. Crafted by K&A Models, it emphasizes key structural details, creating an elegant wedding space.
The model uses white acrylic and transparent materials to replicate the pavilion’s glass and metal framework. Delicate arches and open areas offer a glimpse into the serene environment.
Landscape elements like lawns, water features, and paths are carefully rendered. The balance between nature and architecture is emphasized, creating a harmonious design.
Subtle textures highlight the simplicity of the structure. The transparent roof allows natural light in, showcased with translucent materials.
Ideal for client presentations, this model provides a clear, immersive view of the venue’s design.
VIEW MORE
FINISHED Facade Architectural Model
