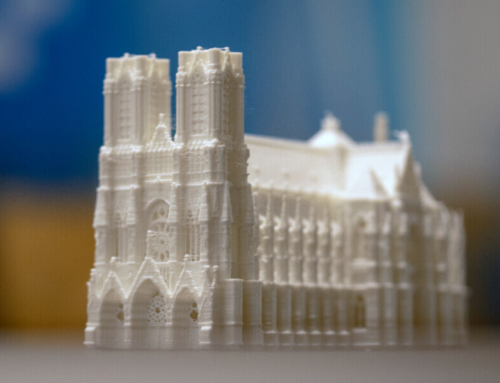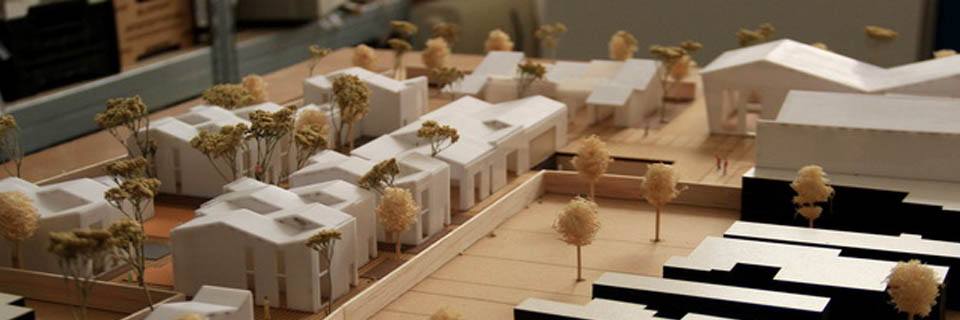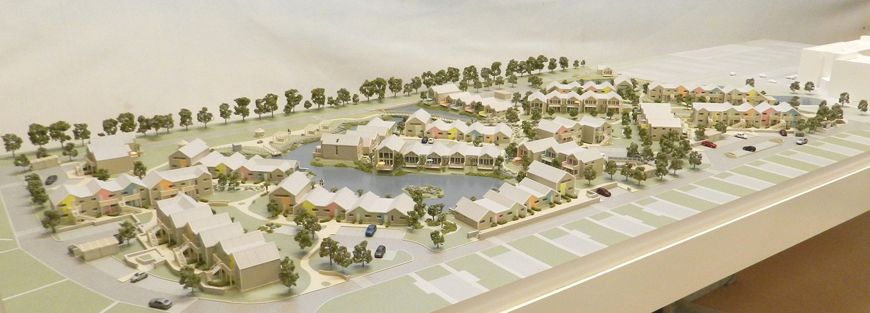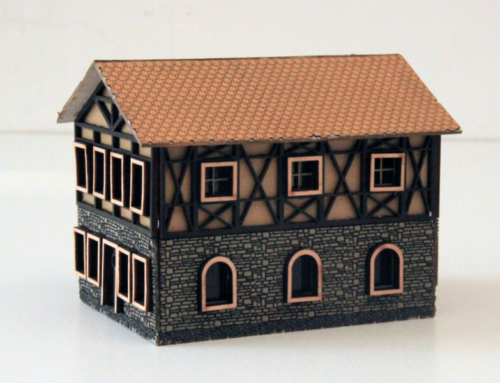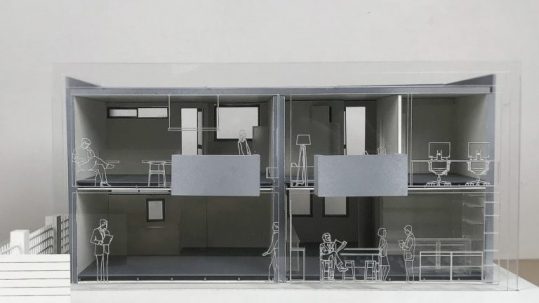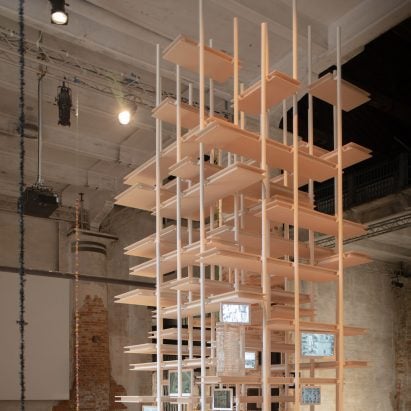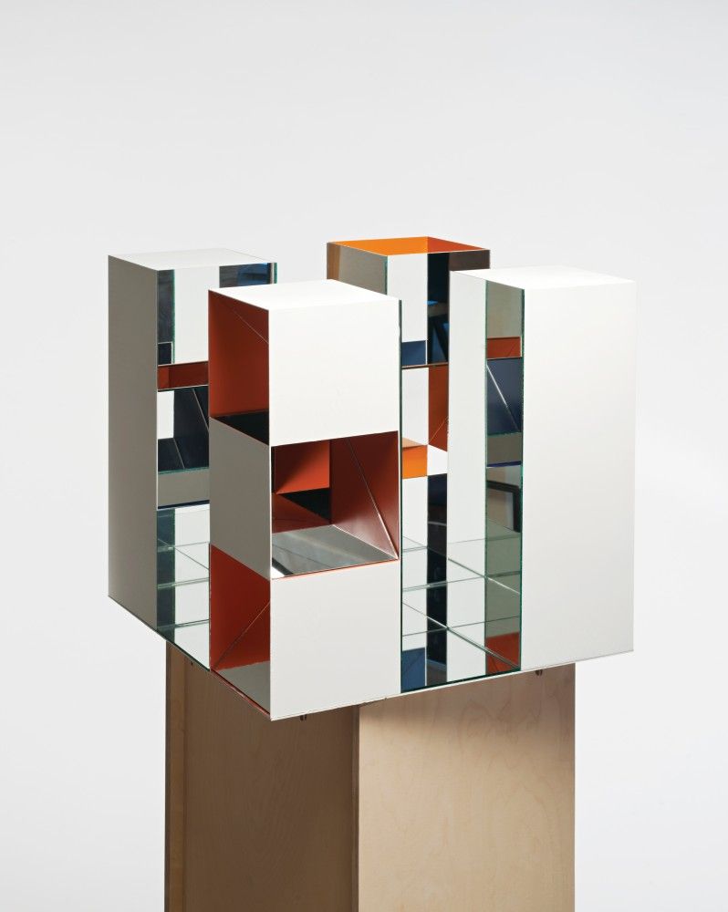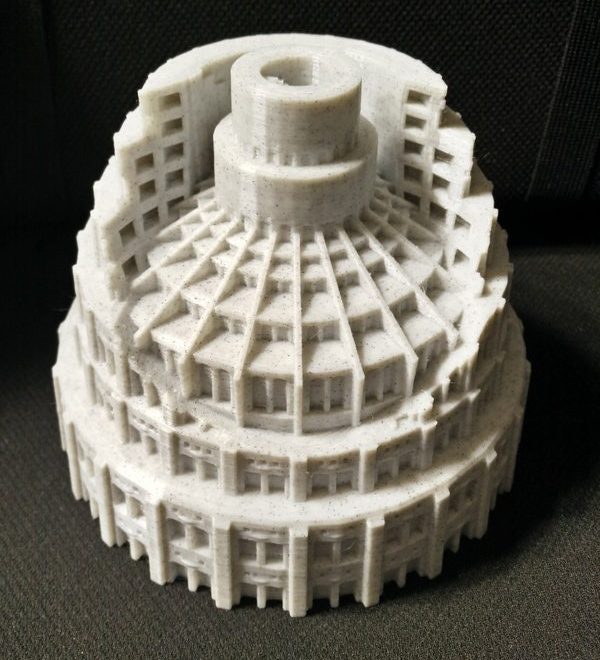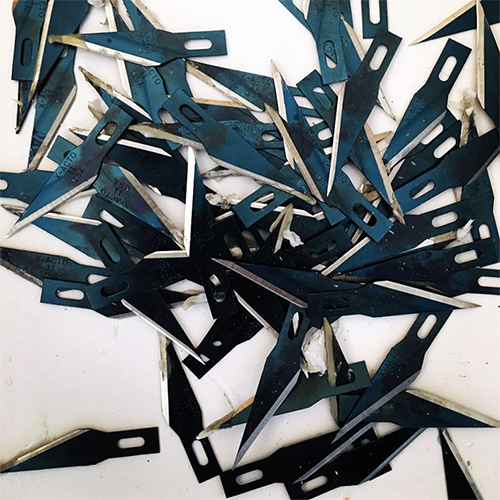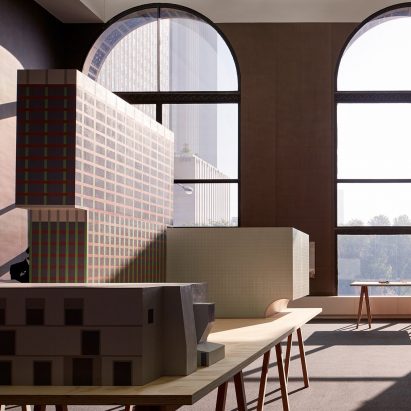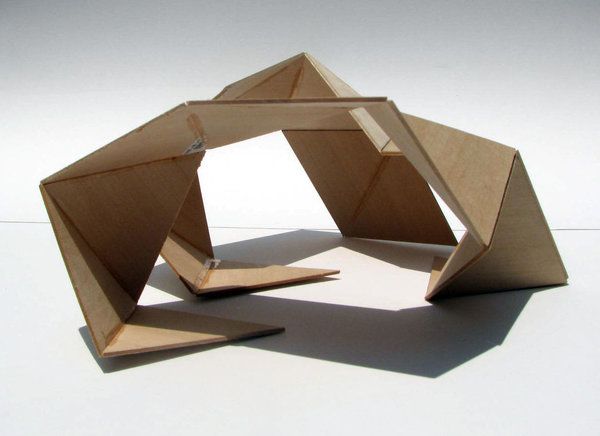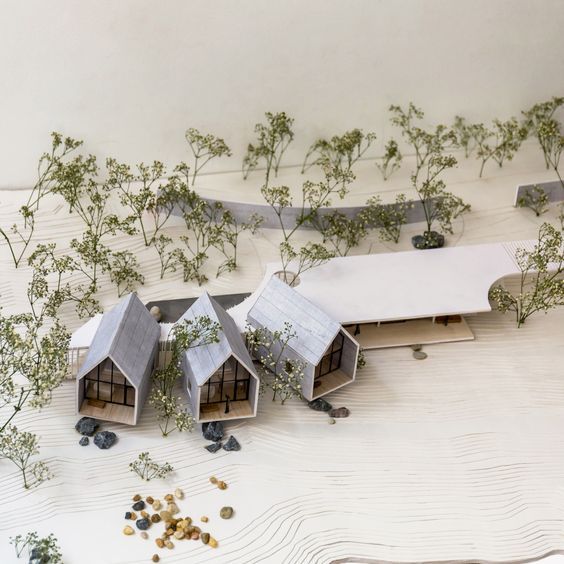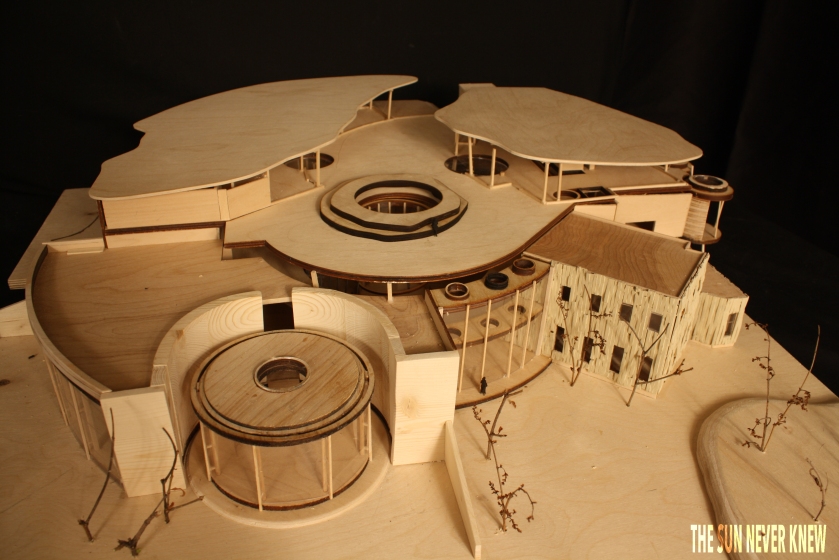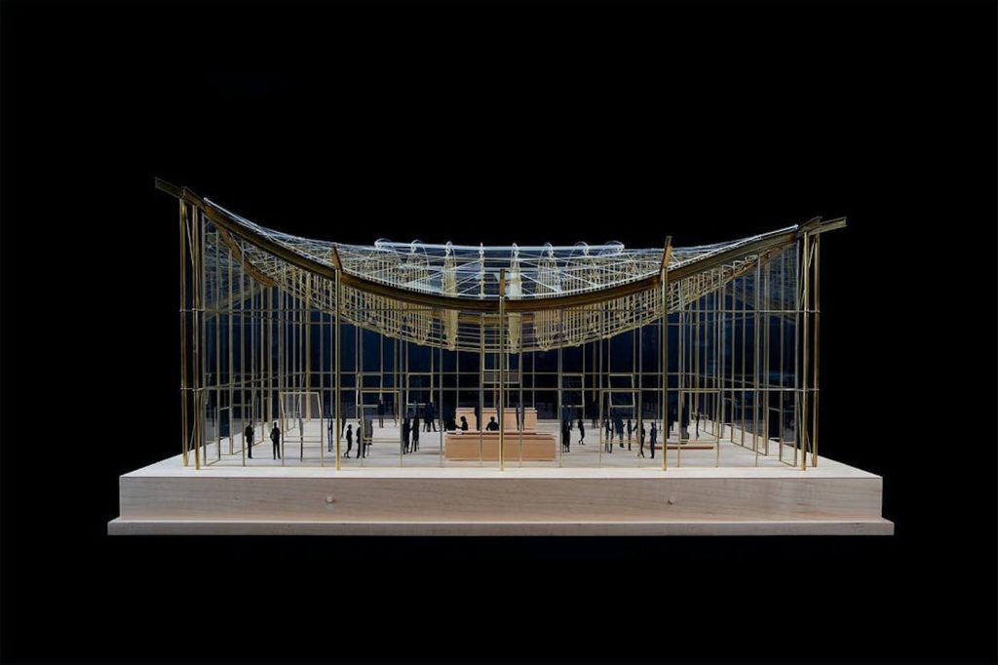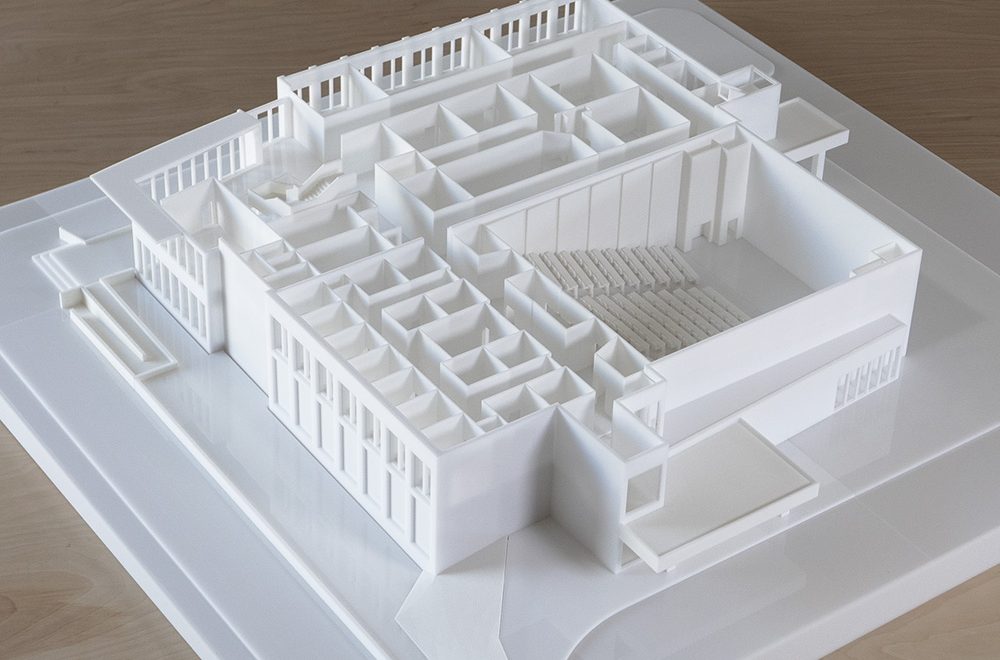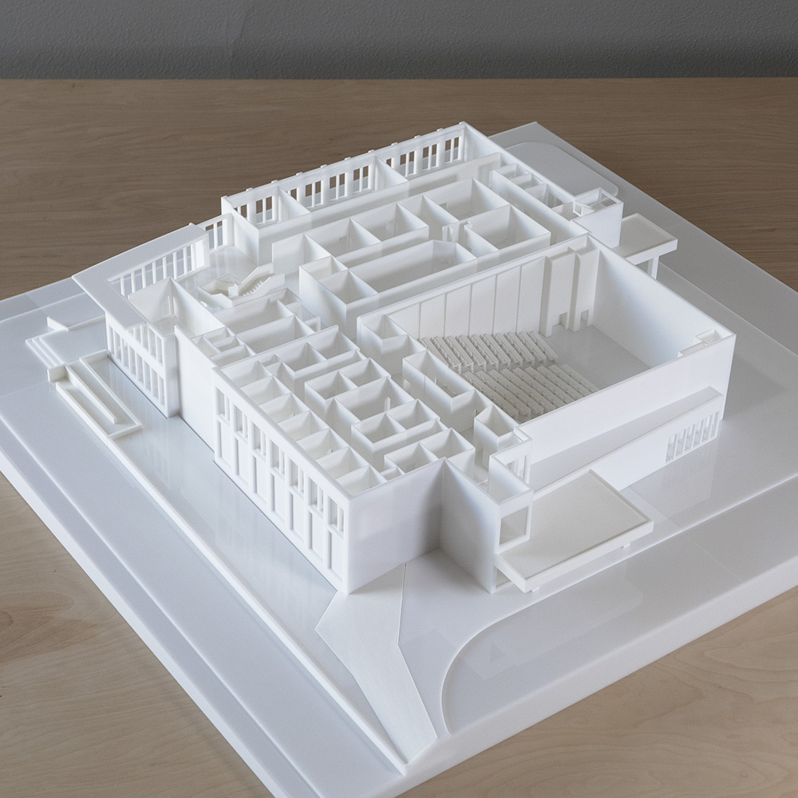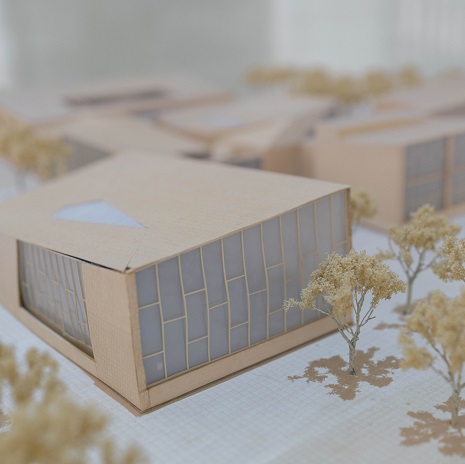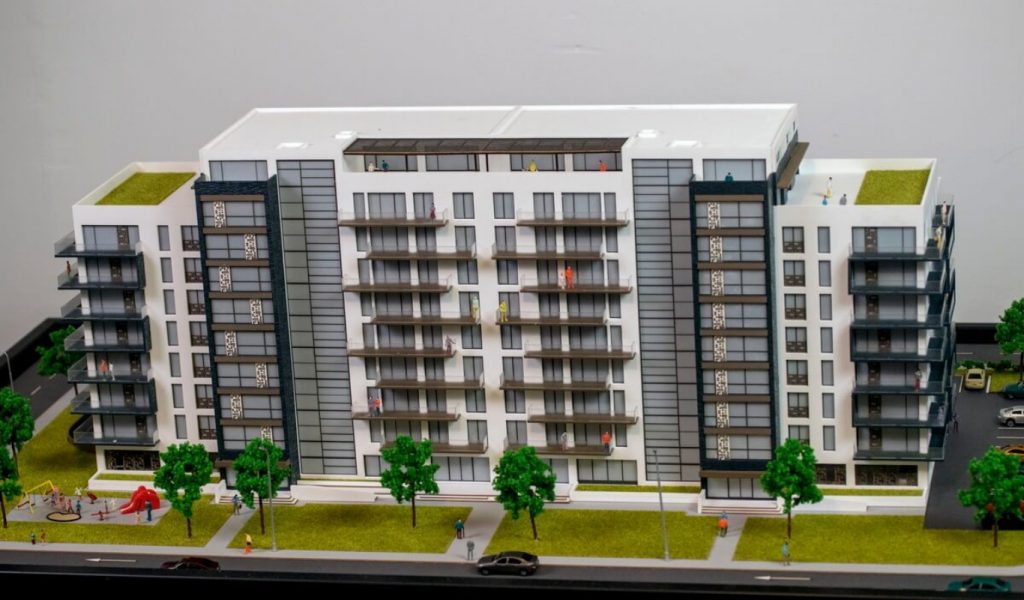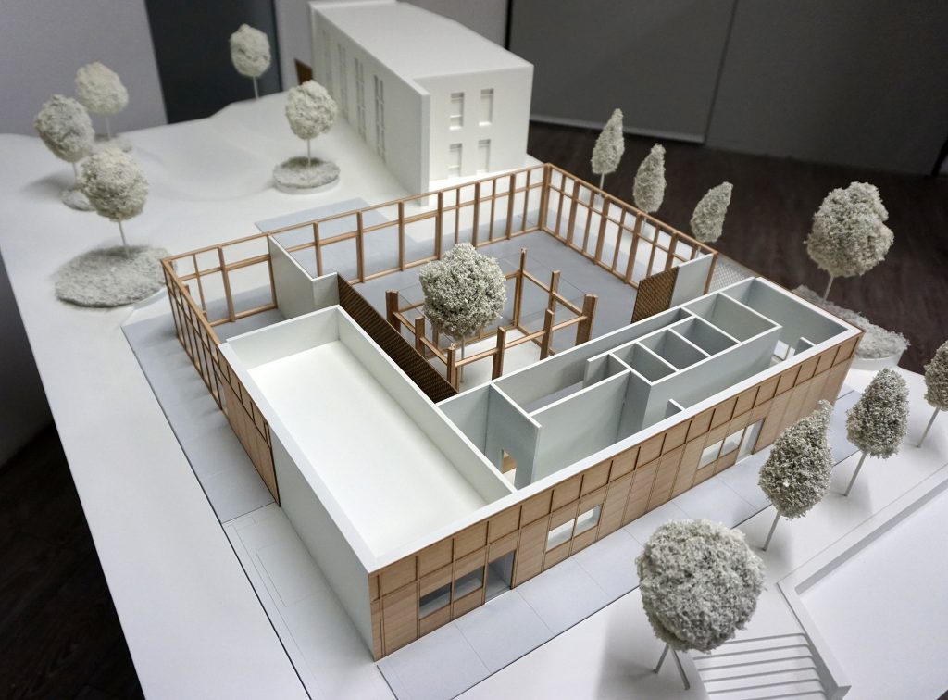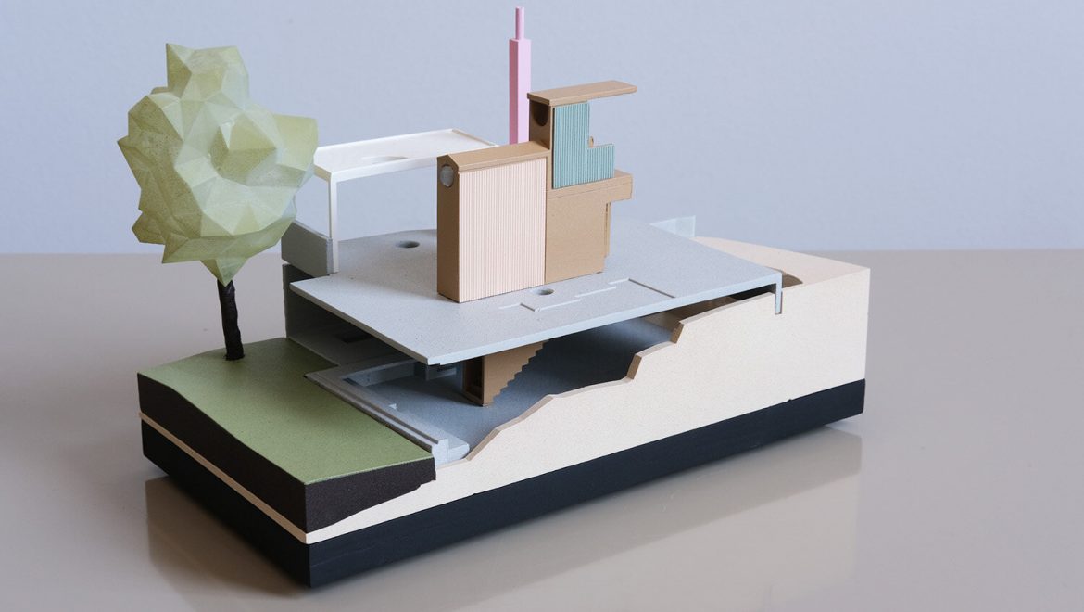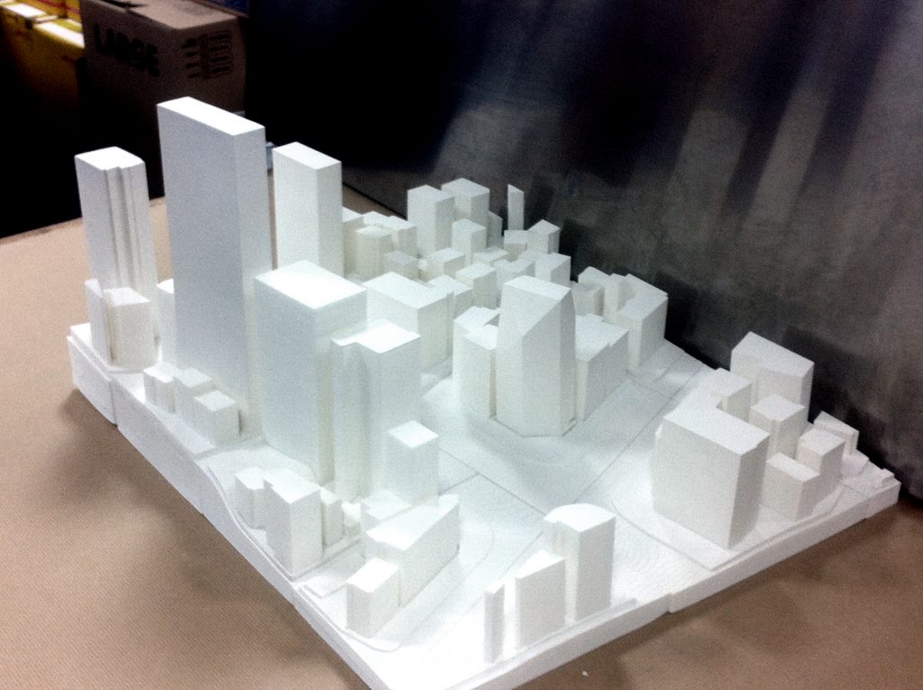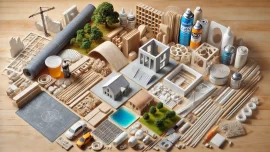Model Making for Marketing and Advertising
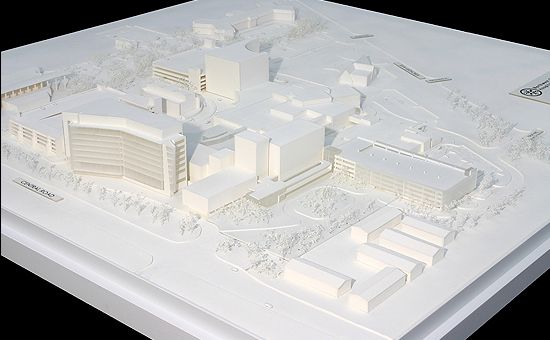
Model making is a valuable tool for marketing and advertising, as it enables the creation of tangible, visually appealing representations of products, concepts, or environments. These models can be used to showcase a brand, engage with potential customers, or communicate a message effectively. Here are some ways model making can be utilized for marketing and advertising purposes:
Product prototypes: Model makers can create accurate and detailed prototypes of products, allowing companies to showcase their designs and features before they are manufactured. These prototypes can be used for promotional events, trade shows, or investor presentations, helping to generate interest and support for the product.
Architectural and environmental models: For real estate marketing, architectural models can be created to display the design and layout of a building or development. These models can help potential buyers or investors visualize the final project, making it easier for them to understand the value and benefits of the property.
Exhibition and display models: Model makers can create large-scale or intricate models for exhibitions, trade shows, or other promotional events. These eye-catching displays can help attract attention and engage audiences, allowing companies to showcase their products or services in a memorable way.
Concept visualization: For advertising campaigns, model makers can create physical representations of abstract concepts or ideas, making them more tangible and understandable. These models can be used in print ads, television commercials, or digital media to communicate a message more effectively.
Stop-motion animation: Model making can be used to create characters, sets, and props for stop-motion animation in advertising campaigns. This technique allows for unique and engaging storytelling that can capture the audience’s attention and create a memorable impression.
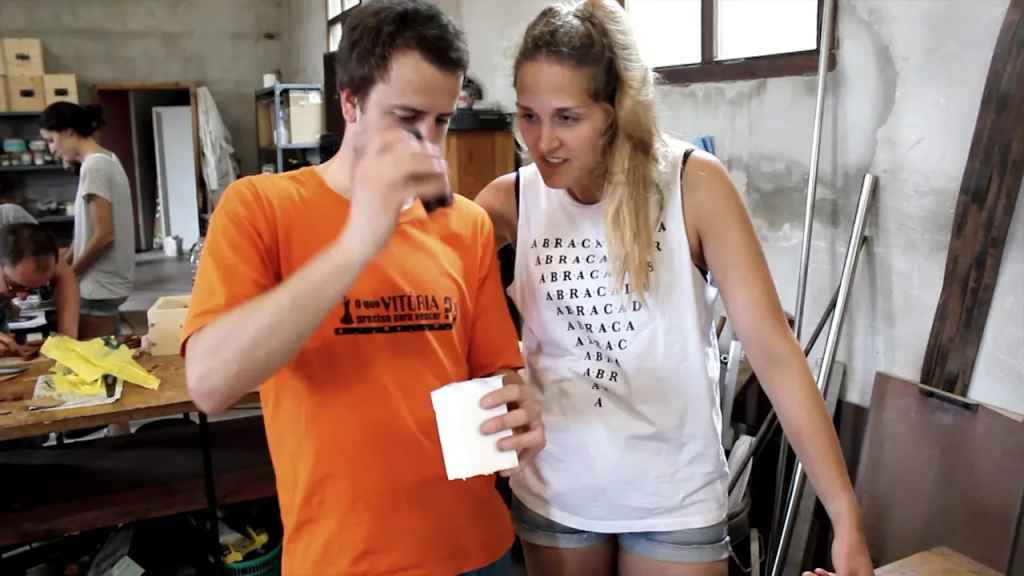
Interactive models: Model makers can create interactive models that invite the audience to engage with the product or concept more directly. These models can incorporate moving parts, electronics, or other interactive elements, allowing users to explore and experience the product or idea in a more immersive way.
Custom promotional items: Model makers can create custom, branded promotional items for giveaways or corporate events. These items can be designed to reflect a company’s brand identity and create a lasting impression on recipients.
By employing model making in marketing and advertising, companies can create visually appealing, engaging, and memorable experiences for their target audience. These tangible representations can help communicate complex ideas more effectively, generate interest in a product or service, and ultimately contribute to the success of a marketing or advertising campaign.

