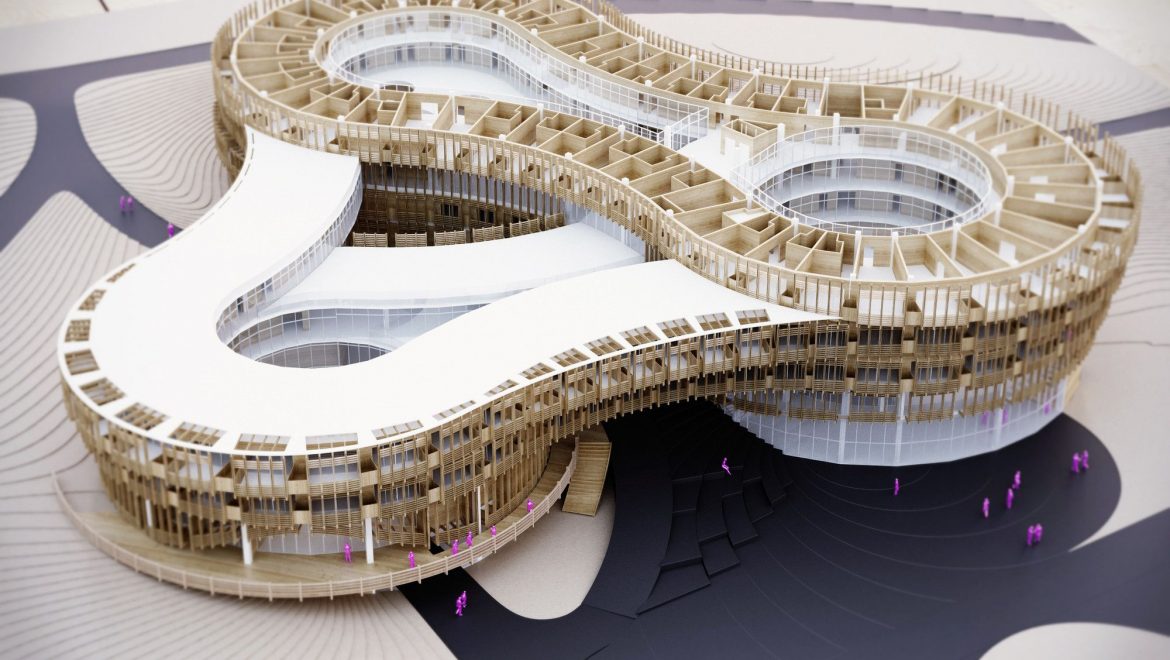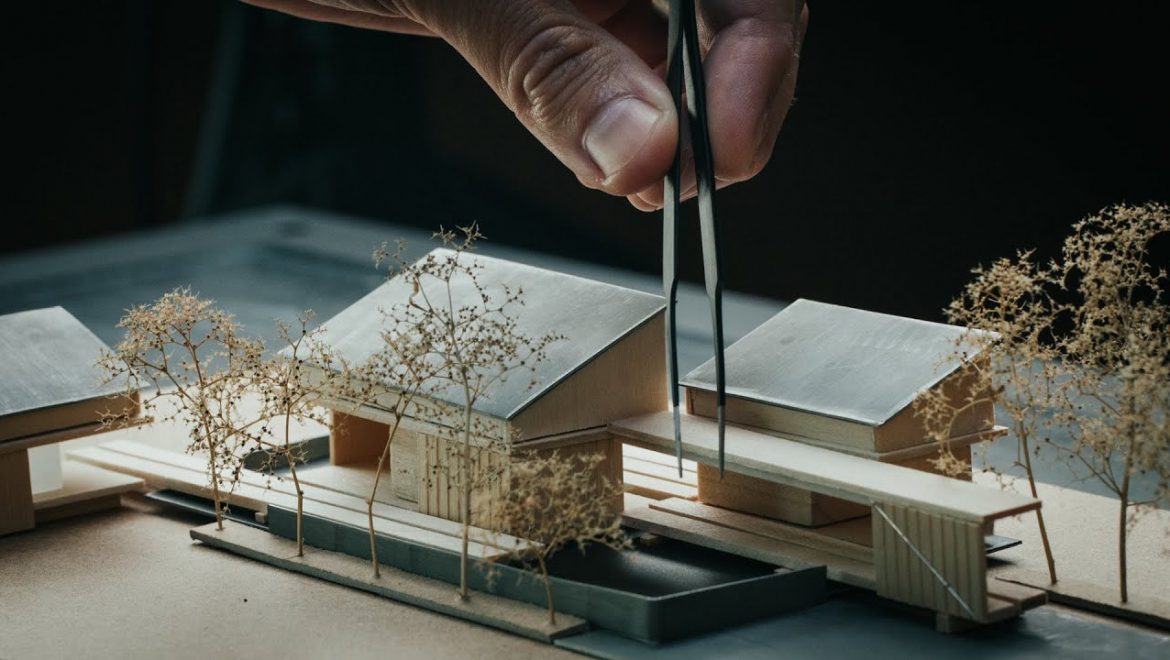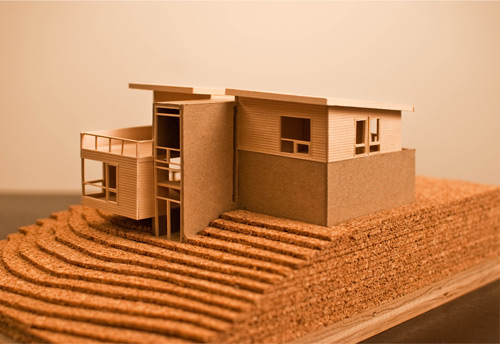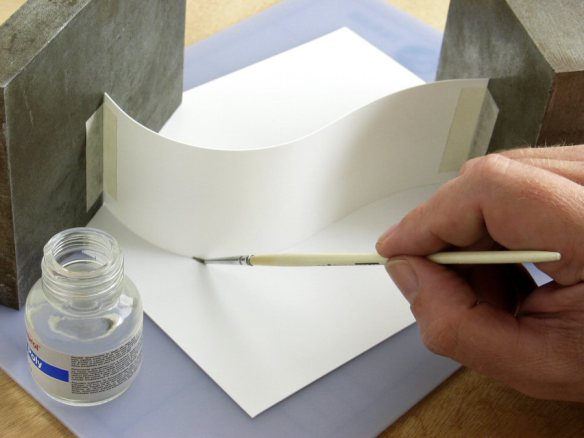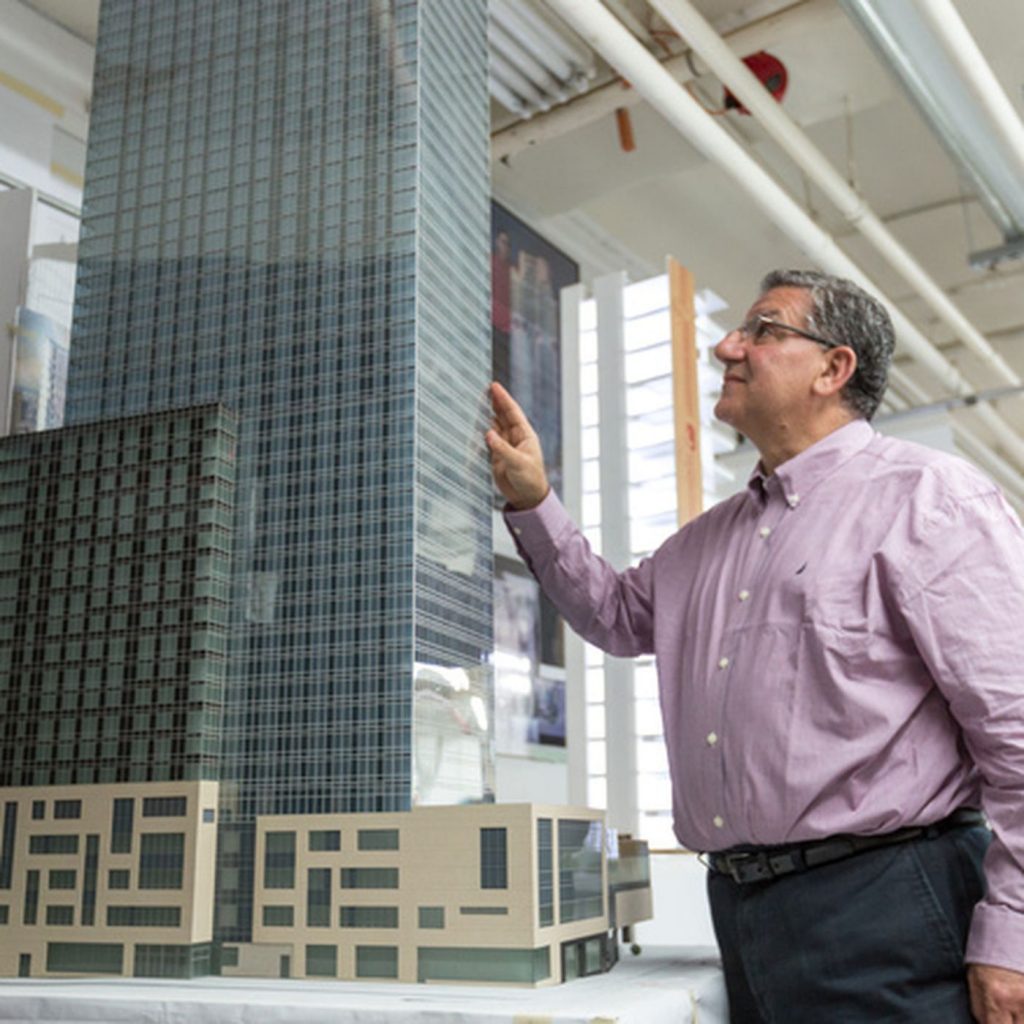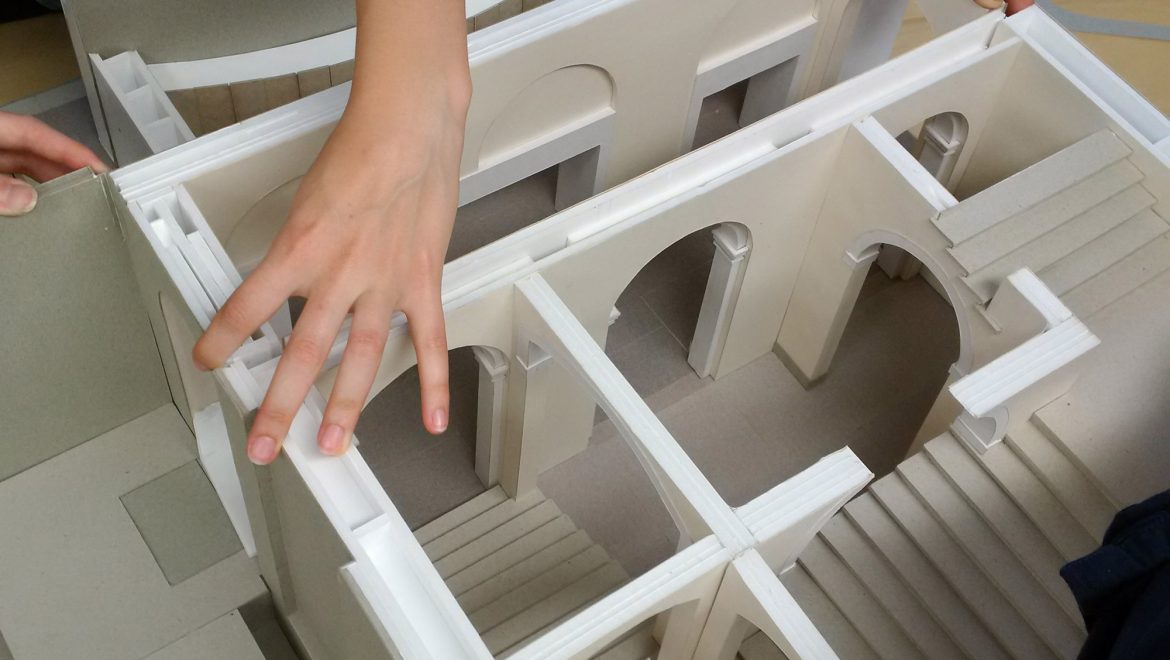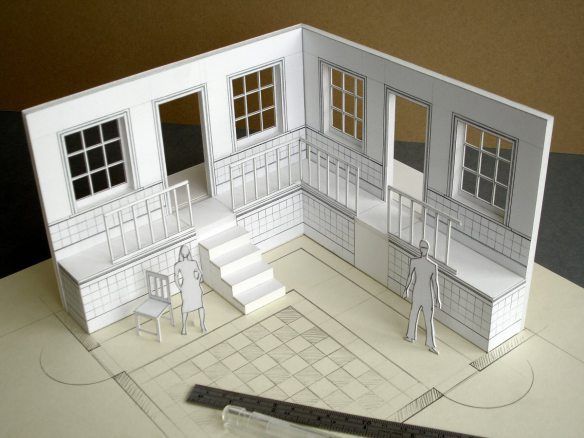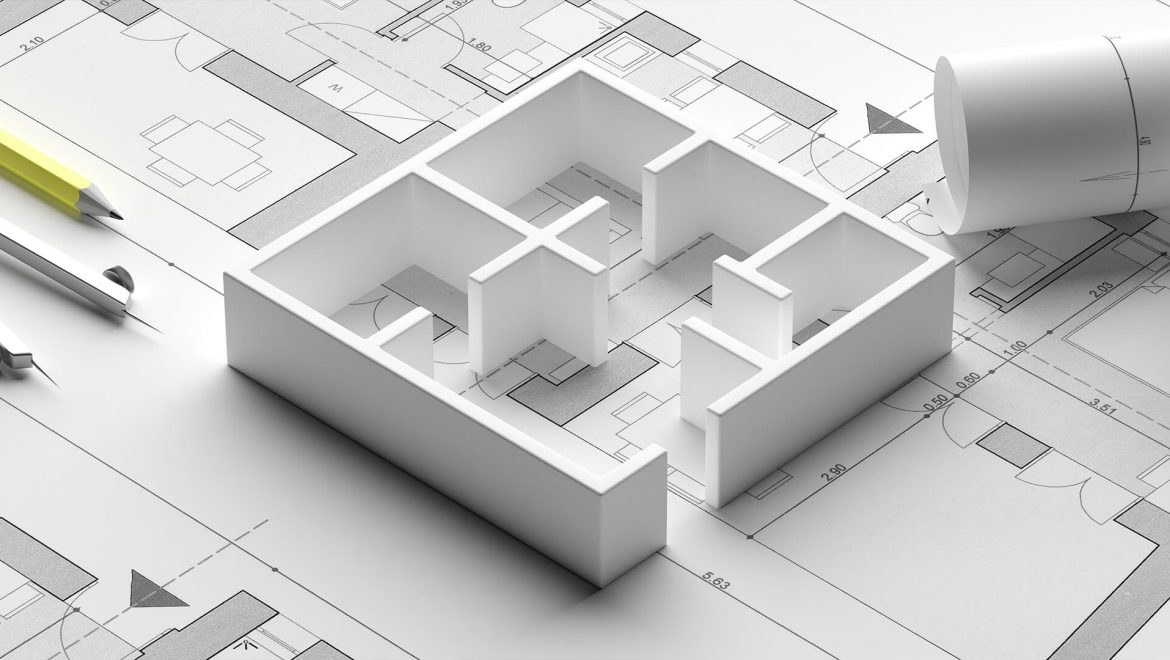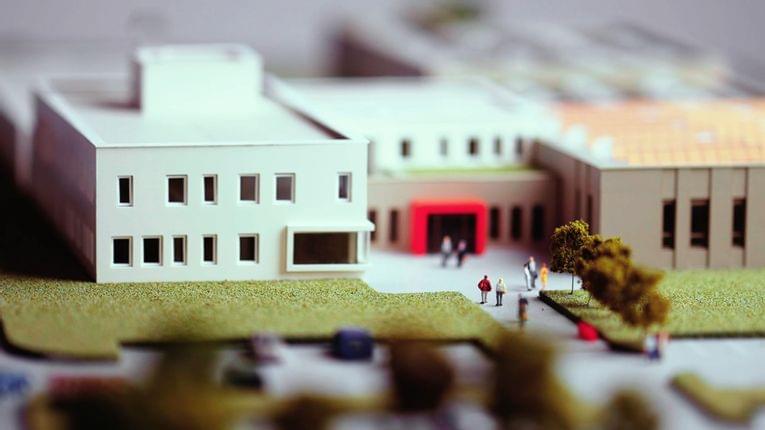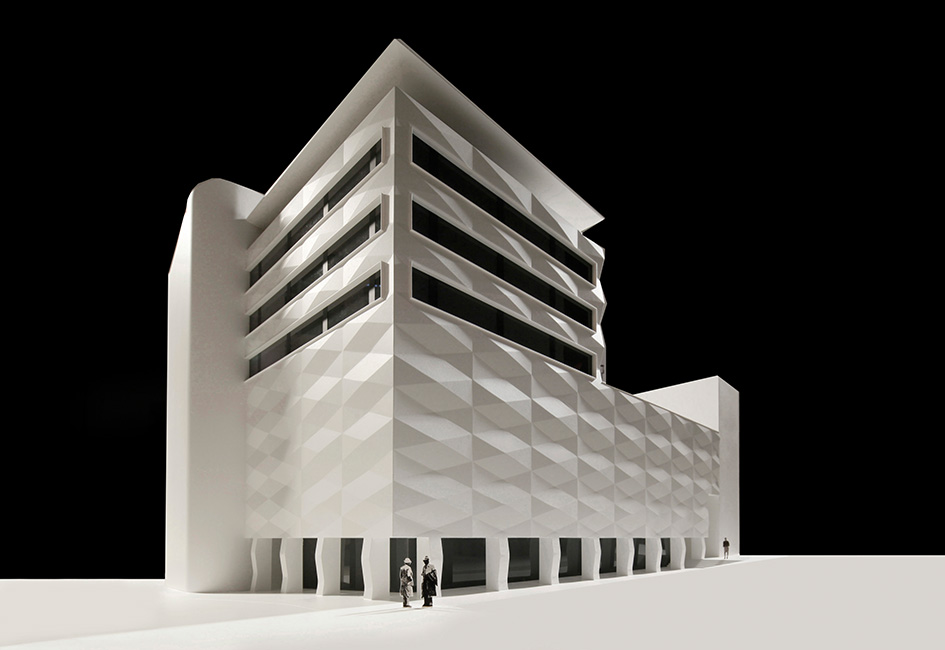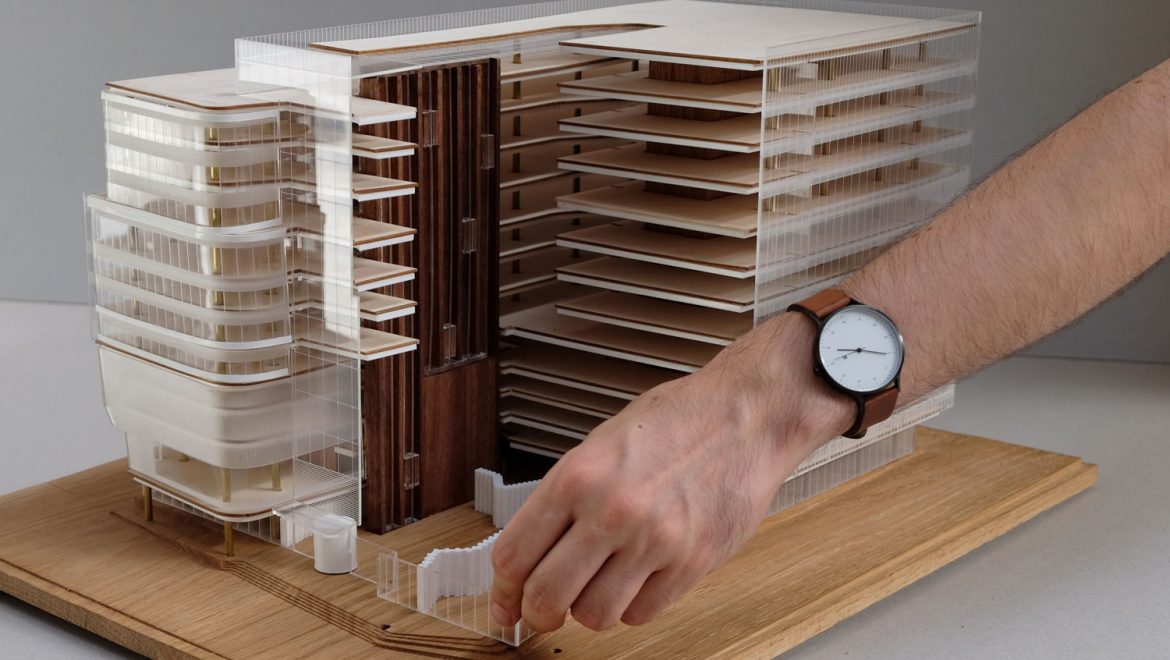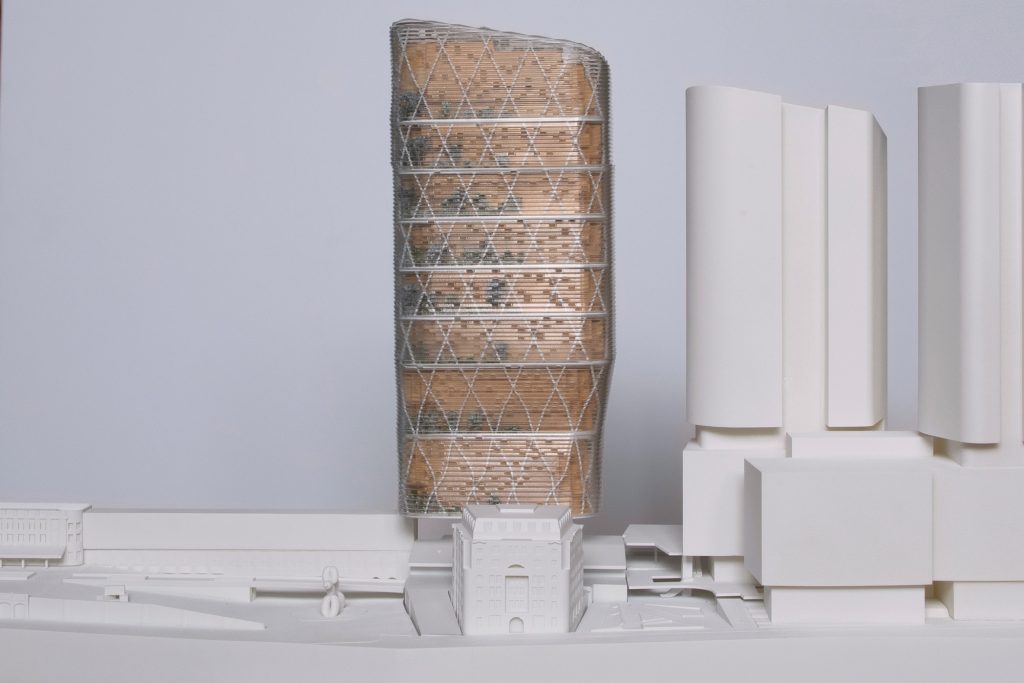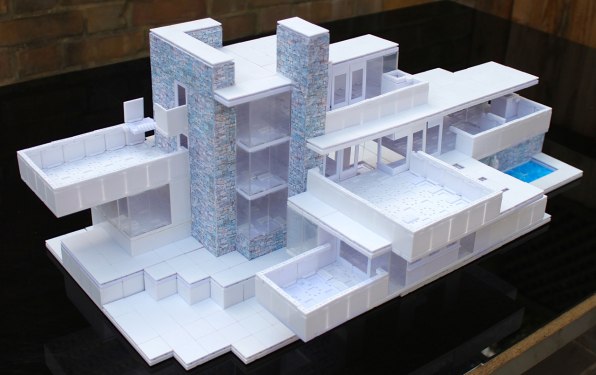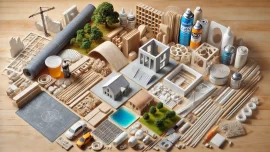Expanding Horizons: How QY Model Can Capitalize on Saudi Arabia’s Vision 2030
Introduction
The deceleration of China’s real estate sector has prompted architectural model companies to seek growth opportunities abroad. Among the various international markets, the Middle East, particularly Saudi Arabia, stands out due to its ambitious Vision 2030. This national transformation program aims to diversify the economy and reduce dependency on oil, driving significant growth in the real estate and construction sectors. For QY Model, one of the world’s leading architectural model companies, this presents a unique opportunity to expand its capabilities and help Saudi real estate companies showcase their vision more effectively.
The Craft of Architectural Model Making
Architectural model making is both an art and a science, requiring a meticulous balance of creativity and precision. The process involves several key stages, from initial concept sketches to the final detailed model. These models serve various purposes, such as visualizing projects, aiding in design development, and presenting proposals to stakeholders.
1. Conceptualization and Design:
This stage involves collaborating with architects and designers to understand the project’s vision. QY Model’s expertise in interpreting complex architectural drawings and converting them into tangible models is critical here. Utilizing state-of-the-art software, the company can create accurate digital representations before moving to the physical model.
2. Material Selection and Construction:
Choosing the right materials is crucial for creating models that are not only visually appealing but also durable and representative of the actual structure. QY Model’s access to a wide range of high-quality materials and its skilled craftsmanship ensure the models meet the highest standards.
3. Detailing and Finishing:
The detailing phase adds the finer elements that bring a model to life, such as landscaping, lighting, and texturing. This attention to detail helps convey the project’s full scope and aesthetic. QY Model’s dedication to perfection ensures that each model captures every nuance of the architectural design.
Geographic Distribution of Architectural Model Companies
Globally, architectural model companies are strategically located in regions with high construction and real estate activity. China has been a hub for model making due to its rapid urbanization and construction boom. However, with the slowdown in domestic real estate, Chinese companies are increasingly targeting international markets.
Saudi Arabia, under its Vision 2030, is undergoing a construction renaissance with megaprojects like NEOM, The Red Sea Project, and Qiddiya. This makes it an ideal market for architectural model companies to expand their reach.
Key Considerations for Model Companies:
1. Understanding Local Market Needs:
Model companies must tailor their offerings to meet the specific requirements of the Saudi market. This includes adapting to local architectural styles, cultural preferences, and regulatory standards.
2. Establishing Local Partnerships:
Collaborating with local firms can help model companies navigate the market more effectively. Partnerships with Saudi real estate developers, architects, and construction firms can provide valuable insights and facilitate smoother operations.
3. Leveraging Technology and Innovation:
Staying at the forefront of technological advancements is crucial for maintaining a competitive edge. QY Model can leverage innovations such as 3D printing, augmented reality, and virtual reality to enhance their models and offer additional value to clients.
Strategic Expansion in Saudi Arabia
To capitalize on the opportunities in Saudi Arabia, QY Model should adopt a multi-faceted approach.
1. Market Research and Entry Strategy:
Conducting thorough market research is essential for understanding the competitive landscape and identifying potential clients. QY Model should develop a targeted entry strategy that focuses on key sectors within the Saudi construction industry.
2. Building a Local Presence:
Establishing a local office or partnering with a Saudi firm can help QY Model build a stronger presence in the region. This would not only enhance their ability to cater to local clients but also demonstrate their commitment to the market.
3. Offering Customized Solutions:
Saudi Arabia’s Vision 2030 involves diverse projects ranging from residential and commercial developments to cultural and entertainment complexes. QY Model should offer customized solutions that cater to the unique needs of each project, showcasing their flexibility and expertise.
Conclusion
As the Chinese real estate market slows down, expanding into international markets like Saudi Arabia offers architectural model companies a pathway to sustained growth. For QY Model, leveraging their world-class capabilities to meet the demands of Saudi Arabia’s Vision 2030 presents a significant opportunity. By focusing on local market needs, establishing strategic partnerships, and embracing technological innovation, QY Model can not only thrive in this burgeoning market but also help Saudi real estate companies realize their ambitious visions.



