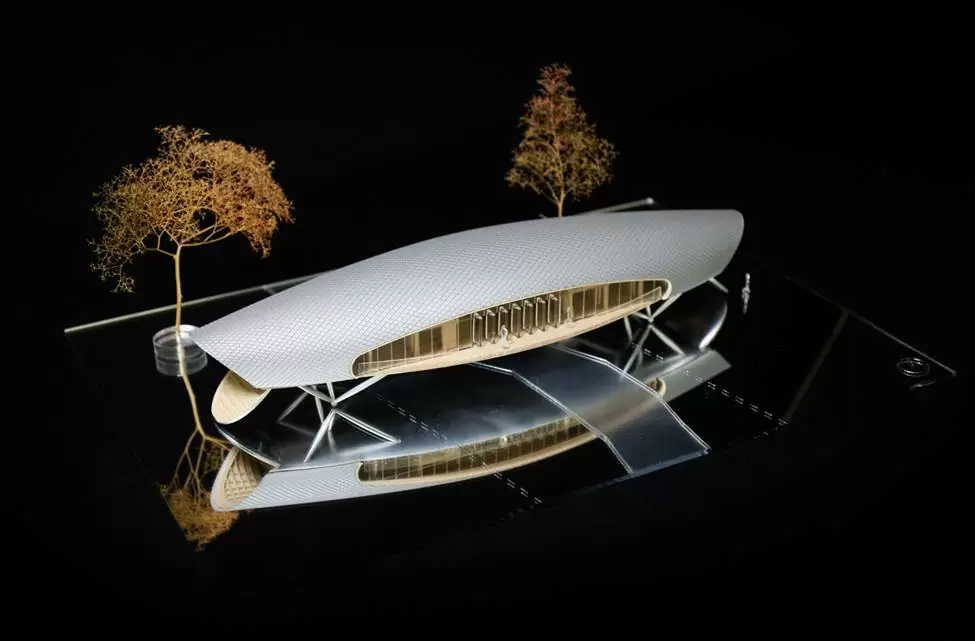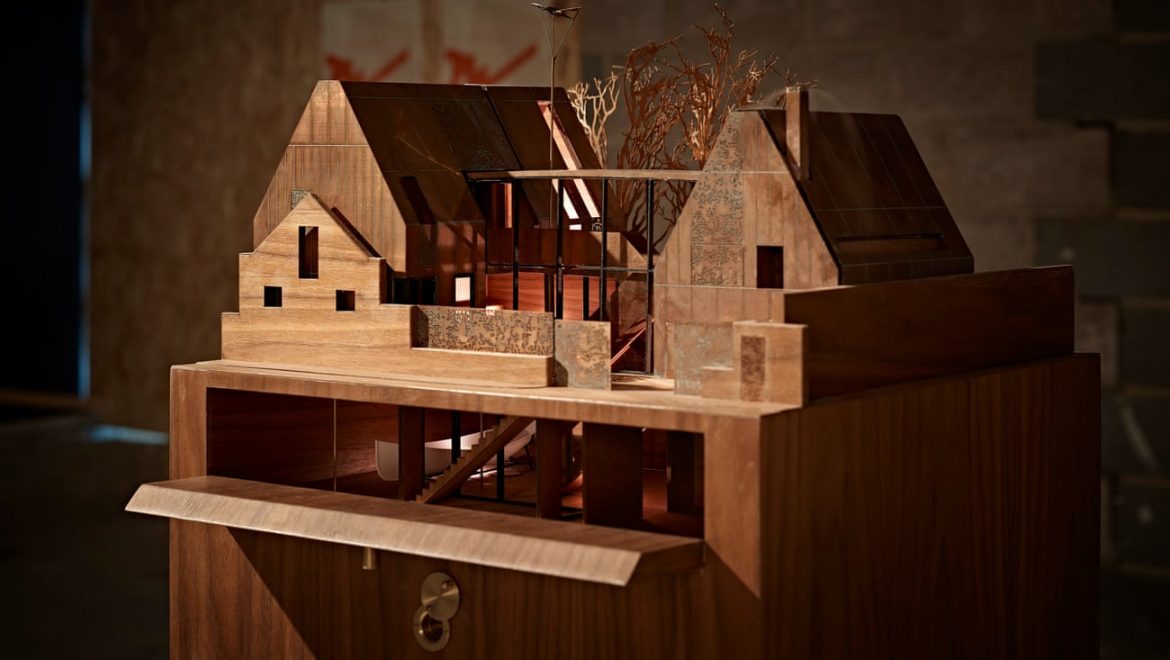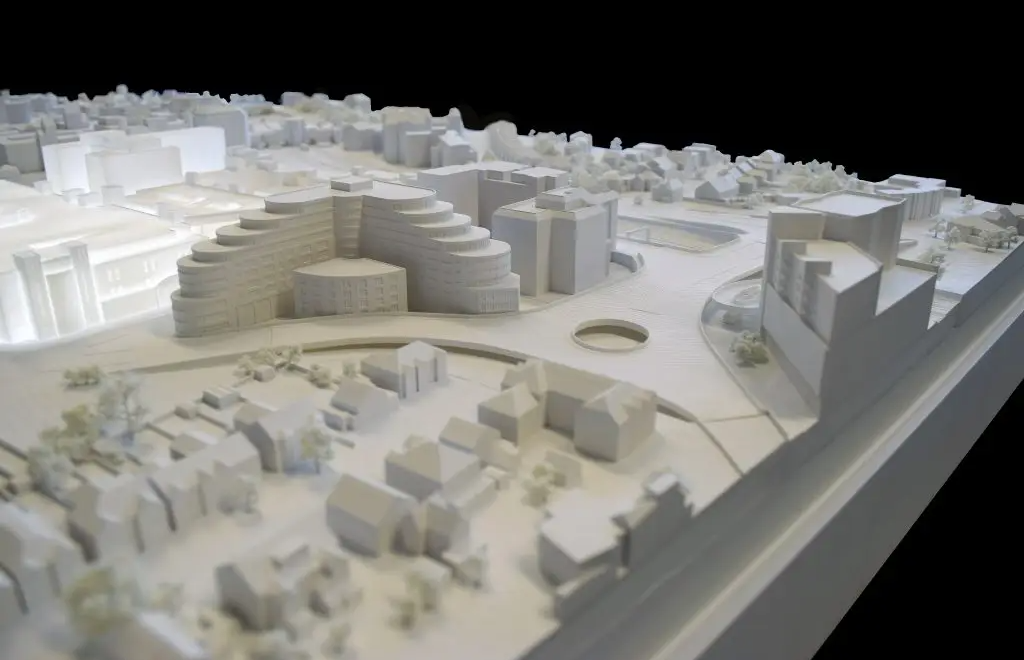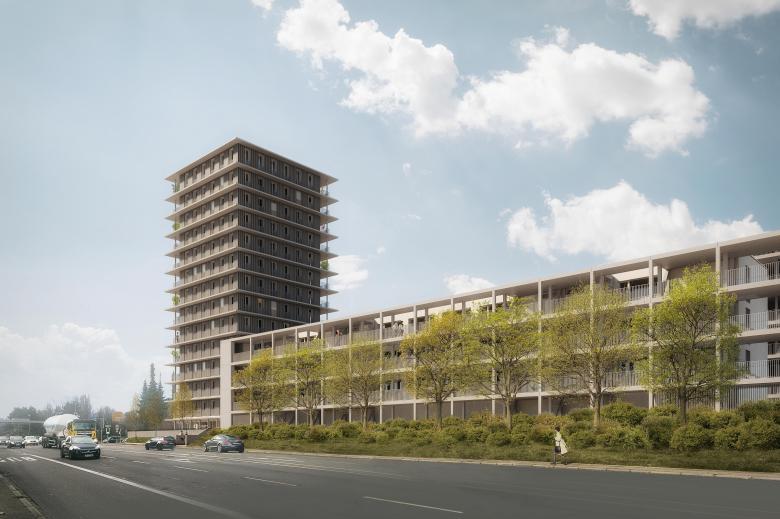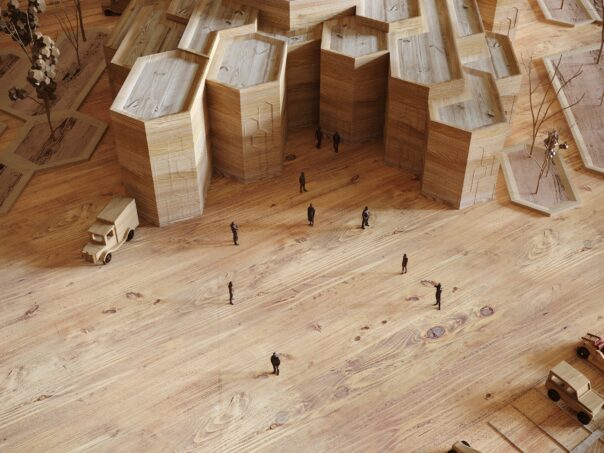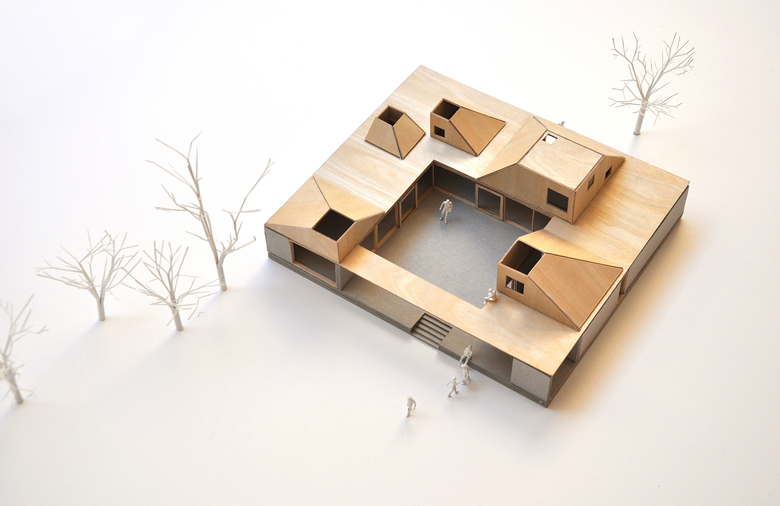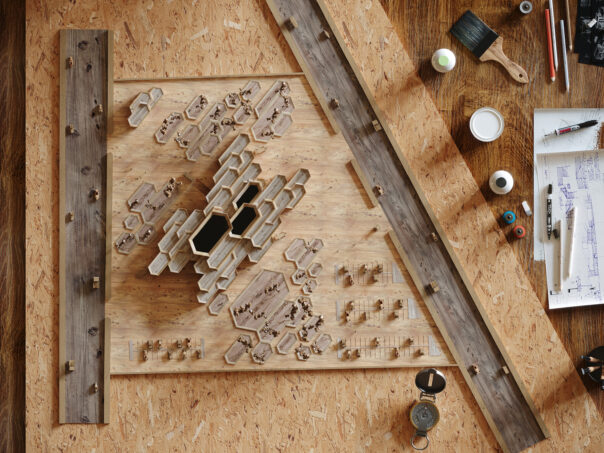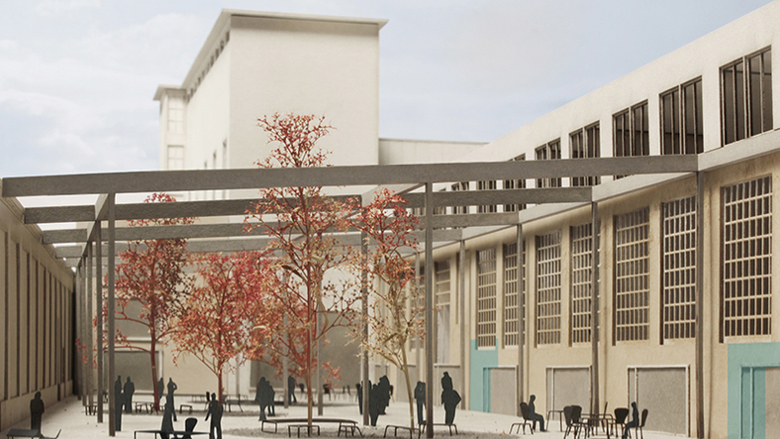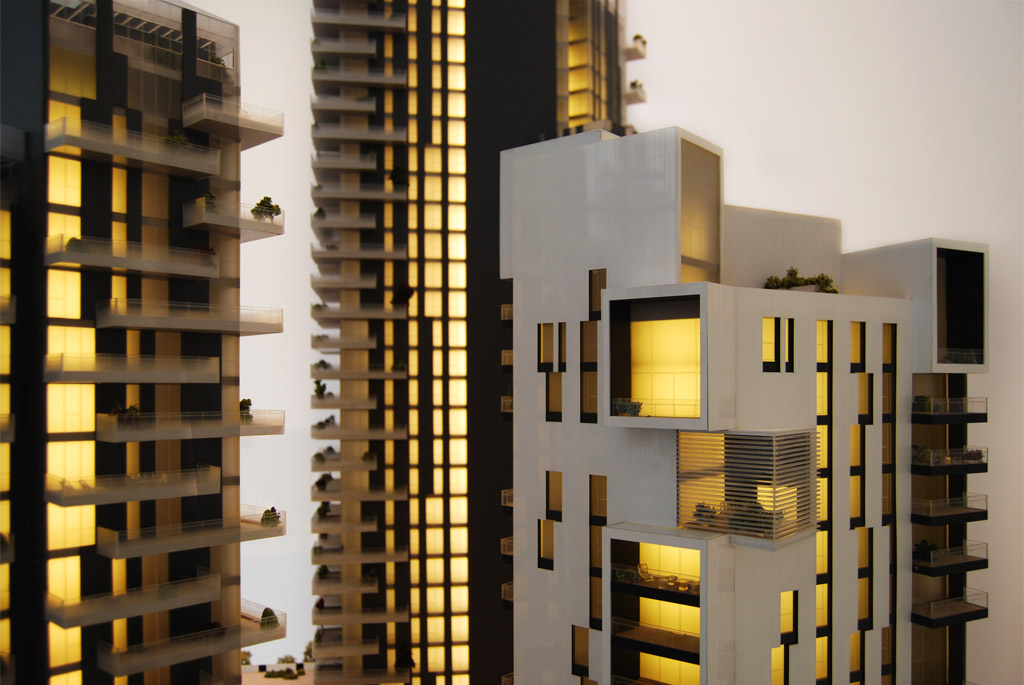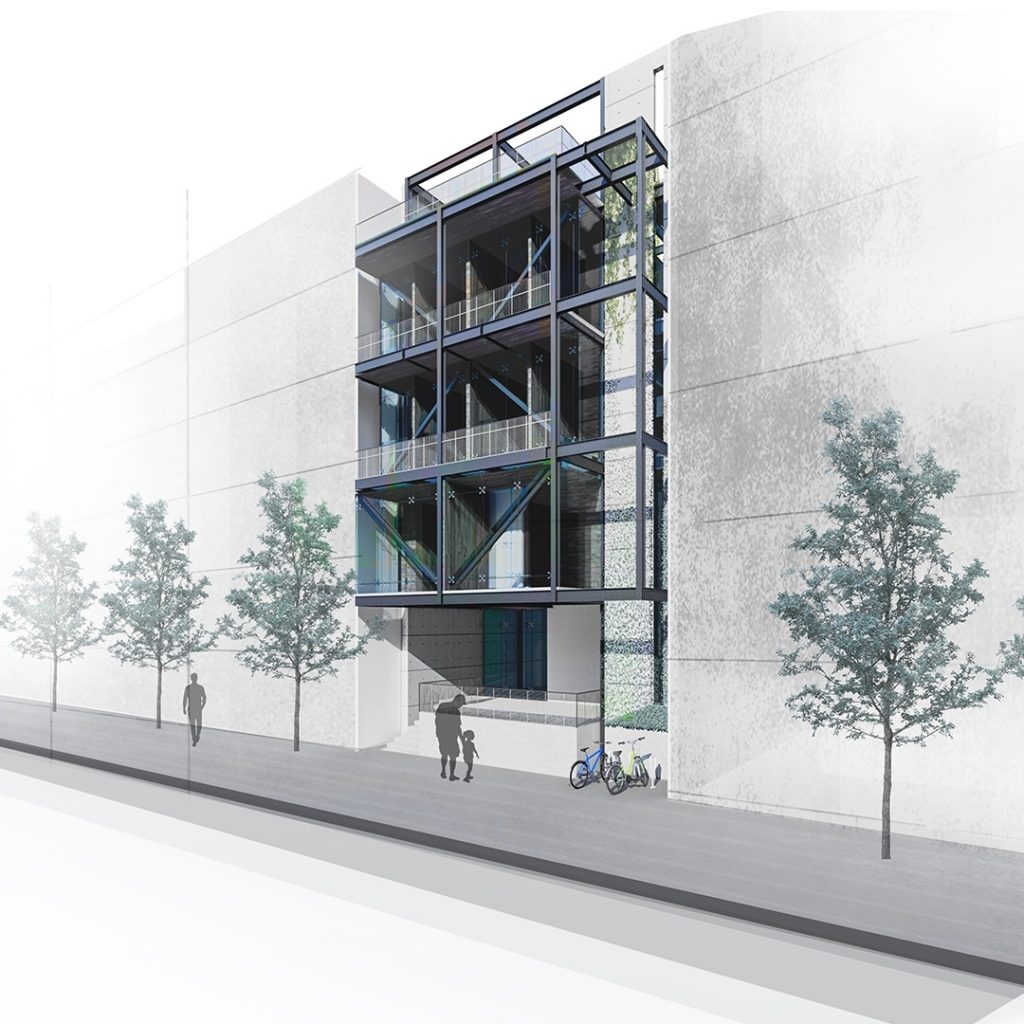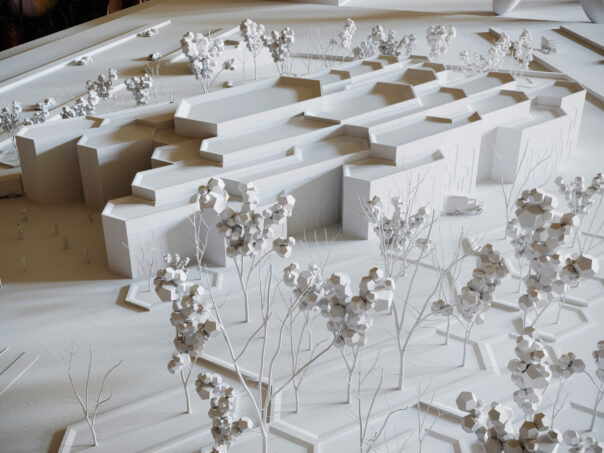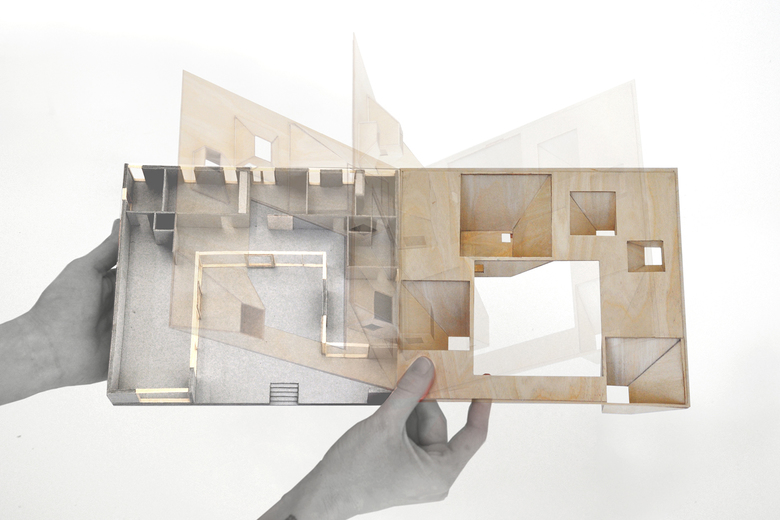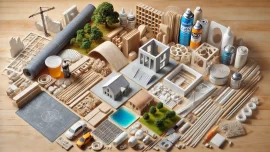Explaining the Art of Architectural Model Making
Architectural model making is the art of creating physical representations of buildings, spaces, or landscapes. The process of architectural model making involves the use of a range of techniques and materials to create accurate and detailed models that can be used to explore and communicate design concepts and ideas.
At its core, the art of architectural model making is about creating a physical representation of a design that accurately communicates its features and characteristics. This involves careful consideration of the scale, level of detail, and materials used in the model, as well as the techniques used to create it.
Architectural model making can involve a variety of materials, including foam board, cardboard, wood, plastic, and metal. These materials are used to create the components of the model, which are then assembled and finished to create the final product. Techniques used in model making can include cutting and shaping materials, 3D printing, laser cutting, and CNC routing, among others.
One of the key skills in architectural model making is the ability to translate a two-dimensional design into a three-dimensional model. This requires a keen understanding of scale and proportion, as well as an eye for detail and a willingness to experiment with different materials and techniques.
Architectural model making is also an important tool for communication, allowing architects and designers to share their ideas and concepts with clients, stakeholders, and other interested parties. Models can be presented at different stages of the design process, from early concept models to final presentation models, and can help to communicate the design in a clear and effective way.
Overall, the art of architectural model making is a complex and multifaceted discipline that requires a range of skills and techniques. It is an essential tool in the design process, allowing architects and designers to test and refine their ideas, and to communicate their designs in a clear and effective way.

