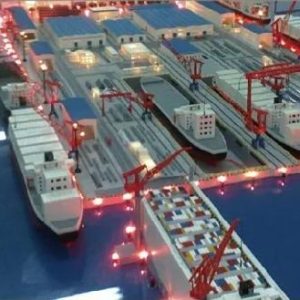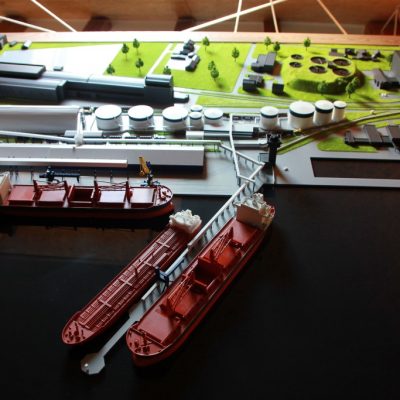Shipyard Model
A shipyard typically comprises workshops, warehouses, transfer areas, multiple slipways, and various other essential facilities crucial to its industrial operations.
Creating a shipyard model necessitates a thorough understanding of its industrial nature and design concept by the model makers.
The shipyard model encompasses all these structures, along with detailed components such as model ships, lighthouses, and dockyard accessories, meticulously replicated.
In some cases, additional elements like shipwrights at work and simulated steam emanating from pipes are incorporated into the shipyard model to authentically recreate shipbuilding activities.
Given that profitability is the primary goal of designing and constructing a shipyard, the model serves as a 3D simulation of the entire shipbuilding plant. It highlights individual production processes, making it an invaluable tool for enhancing viewer understanding and exploring new markets.
Moreover, a newly proposed shipyard can serve not only as a profitable venture but also as a recreational hub for local and international tourists. A meticulously detailed shipyard model can showcase potential amenities and attractions, supporting future regional development.
In summary, the shipyard model serves dual purposes: as a practical representation of industrial processes and as a visionary tool for promoting economic growth and tourism in the region.

Follow These Steps to Collaborate on Your Master Plan Models
To begin, K&A Models requires the following information to provide a quotation:
- Model boundaries, dimensions, and scale.
- Final design drawings in PDF, JPG, or CAD format.
- Renderings for reference (if available).
- Delivery and installation details.
- Expected completion date.
Once we receive this information, we will prepare a scale model diagram and offer a quotation within 48 hours.
After confirming the quotation, please resend the latest design documents. This ensures our model makers align with your latest design specifications:
- Updated master plan with dimensions and scope.
- Building elevations, plans, and sections in CAD.
- 3D files (Rhino, Sketchup, 3D Max, AutoCAD) if available.
- Material samples and color codes (Panton, RAL).
- Landscaping drawings and 3D models.
- Renderings and color schemes.
We maintain close communication to ensure the model reflects your design intent accurately.
K&A Models produces a sample portion of the model to confirm structure details, color matching, textures, and lighting effects aligned with your design philosophy.
Throughout the production phase, we provide regular progress photos of the model. This transparency allows you to monitor the project’s status and expected completion time.
We welcome on-site visits upon request, providing you the opportunity to inspect and provide direct feedback on the model.
Upon your approval, the model is securely packed and shipped to your designated address.
We coordinate with you on the model’s placement, orientation, installation, and testing on-site to ensure it meets your expectations.
For international transportation or multiple displays, K&A Models offers custom-designed flight cases for safe transport.
K&A Models has successfully completed over 10,000 architectural model projects, trusted by renowned architecture firms, real estate developers, and governments worldwide.
We are committed to delivering high-productivity, high-quality architectural models that showcase design concepts effectively for marketing, sales, and presentations.

Model of Klaipėda Port Reconstruction
Scale:1 : 800 | Production Time: 2 months
K&A Models produced a detailed model for Klaipėda Port’s reconstruction, highlighting key areas such as docks, warehouses, and transport links. The model uses precision laser cutting and CNC machining to accurately replicate the port’s layout, with wood and acrylic materials representing structures and water areas.
Built for public presentations, this model gives a clear view of the port’s modernization plans. The 1:1000 scale captures the overall layout while maintaining durability for handling and exhibitions. K&A Models completed the model within a month, meeting high standards for precision and durability.
VIEW MORE
FINISHED Shipyard Model
